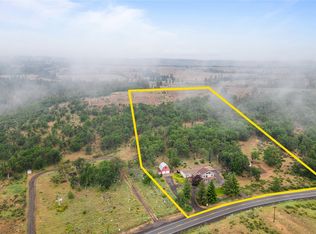Sold for $430,000
$430,000
3255 Bickleton Hwy, Bickleton, WA 99322
3beds
2,475sqft
Manufactured Home
Built in 1982
10.23 Acres Lot
$432,800 Zestimate®
$174/sqft
$1,777 Estimated rent
Home value
$432,800
Estimated sales range
Not available
$1,777/mo
Zestimate® history
Loading...
Owner options
Explore your selling options
What's special
MLS# 268532 Welcome to this home located just 5 minutes from the Town of Bickleton, where the countryside rolls. Nice remodeled manufactured home with Big Vaulted certified addition, Split design plan- 3 Bedrooms, 2 Full Baths, plus Office & Flex room that's located on the lower level, Then above the garage is additional rec room with would be a great man cave or workout area. Spacious Living room with Vaulted ceilings that has a Beautiful stone accent fireplace & large windows with walk around deck to capture the views. You will appreciated the updated kitchen with Corian counters and large Butcher block island, built in dual ovens, plenty of cabinetry. All appliances stay and Updated flooring. Nice freestanding wood burning fireplace in the dining area. Full HVAC system for Heating & Air Conditioning. Nice Laundry room with utility sink. Sits on 10.23 acres with view, Nice wood shed, Detached two car garage with Rec room above, There is fencing along the property line. You will see deer roaming the grounds. There's a cherry tree located in the front yard and other newly planted fruit trees located on the back yard. The rural town of Bickleton has a fire station, post office/store/cafe, museum and the legendary Alder Creek Pioneer Rodeo (located minutes from the rodeo grounds). And the school is under 2 miles away. Fun facts: Bickleton is approx. 150 miles from East Portland Oregon and approx. 35 miles from Goldendale WA & Prosser WA. & approx. 65 miles from Richland WA. (Tri-Cities). Schedule your showing today! Starlink Internet Available.
Zillow last checked: 8 hours ago
Listing updated: July 17, 2024 at 04:20pm
Listed by:
Scott Matson Office:+1(509)204-7360,
Keller Williams Realty Tri-Cities,
Lori Matson 509-572-1688,
Keller Williams Realty Tri-Cities
Bought with:
Scott Matson, 127455
Keller Williams Realty Tri-Cities
Source: PACMLS,MLS#: 268532
Facts & features
Interior
Bedrooms & bathrooms
- Bedrooms: 3
- Bathrooms: 2
- Full bathrooms: 2
Bedroom
- Level: M
Bedroom 1
- Level: M
Bedroom 2
- Level: M
Dining room
- Level: M
Family room
- Level: M
Kitchen
- Level: M
Living room
- Level: M
Office
- Level: M
Heating
- Heat Pump, Furnace
Cooling
- Heat Pump
Appliances
- Included: Cooktop, Dishwasher, Dryer, Microwave, Oven, Refrigerator, Washer
- Laundry: Sink
Features
- Vaulted Ceiling(s), See Remarks, Ceiling Fan(s)
- Flooring: Carpet, See Remarks
- Windows: Windows - Vinyl, Drapes/Curtains/Blinds
- Basement: Yes
- Number of fireplaces: 2
- Fireplace features: 2, Propane Tank Owned, See Remarks, Freestanding Stove-Wood, Propane, Living Room
Interior area
- Total structure area: 2,475
- Total interior livable area: 2,475 sqft
Property
Parking
- Total spaces: 2
- Parking features: Detached, 2 car, Finished, See Remarks
- Garage spaces: 2
Features
- Levels: 1 Story
- Stories: 1
- Patio & porch: Deck/Covered, Patio/Covered
- Exterior features: See Remarks
- Has view: Yes
Lot
- Size: 10.23 Acres
- Features: Dry Land, Residential Acreage, See Remarks, Fruit Trees
Details
- Additional structures: Shed
- Parcel number: 06203052000100
- Zoning description: Resid Mob Home
Construction
Type & style
- Home type: MobileManufactured
- Property subtype: Manufactured Home
Materials
- Foundation: Tie Downs FHA/VA, See Remarks
- Roof: Comp Shingle
Condition
- Existing Construction (Not New)
- New construction: No
- Year built: 1982
Utilities & green energy
- Sewer: Septic - Installed
- Water: Well
Community & neighborhood
Location
- Region: Bickleton
- Subdivision: Other
Other
Other facts
- Listing terms: Cash,Conventional,FHA,USDA Loan,VA Loan
- Road surface type: Paved
Price history
| Date | Event | Price |
|---|---|---|
| 7/16/2024 | Sold | $430,000+1.2%$174/sqft |
Source: | ||
| 10/19/2023 | Pending sale | $425,000$172/sqft |
Source: | ||
| 9/28/2023 | Price change | $425,000-5.6%$172/sqft |
Source: | ||
| 6/22/2023 | Price change | $450,000-10%$182/sqft |
Source: | ||
| 5/24/2023 | Price change | $499,900-4.8%$202/sqft |
Source: | ||
Public tax history
| Year | Property taxes | Tax assessment |
|---|---|---|
| 2024 | $1,264 -7.9% | $200,560 -2.8% |
| 2023 | $1,372 -6.8% | $206,360 -6.7% |
| 2022 | $1,473 +24.1% | $221,290 +39.2% |
Find assessor info on the county website
Neighborhood: 99322
Nearby schools
GreatSchools rating
- 7/10Bickleton Elementary & High SchoolGrades: K-12Distance: 3.2 mi
Schools provided by the listing agent
- District: Bickleton
Source: PACMLS. This data may not be complete. We recommend contacting the local school district to confirm school assignments for this home.
