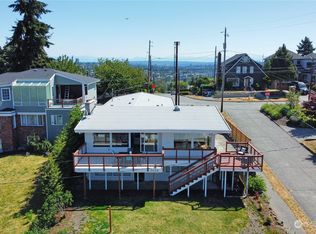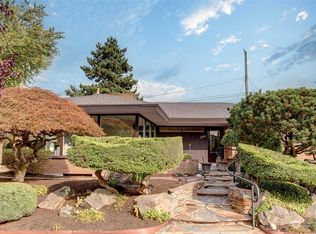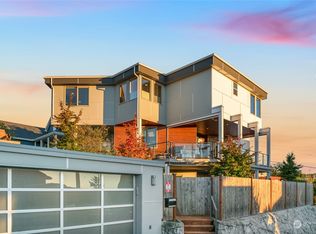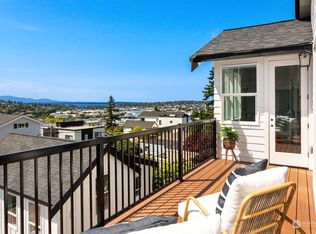Sold
Listed by:
Sally Keadle,
COMPASS
Bought with: RE/MAX Eastside Brokers, Inc.
$3,450,000
3255 11th Avenue W, Seattle, WA 98119
4beds
4,210sqft
Single Family Residence
Built in 2010
7,801.6 Square Feet Lot
$3,419,300 Zestimate®
$819/sqft
$7,786 Estimated rent
Home value
$3,419,300
$3.15M - $3.69M
$7,786/mo
Zestimate® history
Loading...
Owner options
Explore your selling options
What's special
Ideally located Queen Anne Colonial captures the essence of PNW coastal living. Prominently sited on a large peninsula lot to capture breathtaking 220-degree views of Puget Sound, the Olympics, and Cascades, this sanctuary embodies relaxed sophistication. A dramatic two-story entry welcomes you to interiors adorned with crown moldings, wainscoting, and hardwood floors throughout. The heart of the home is an entertainment-sized great room featuring box-beam ceilings and a handsome fireplace, seamlessly flowing into a gourmet kitchen designed for both casual and formal dining. Desirable four bedrooms up plus bonus room offer stunning vistas, while the exterior boasts meticulously landscaped grounds and a private patio, ideal for gatherings.
Zillow last checked: 8 hours ago
Listing updated: June 29, 2025 at 04:02am
Listed by:
Sally Keadle,
COMPASS
Bought with:
Ronald A. Horsman, 29371
RE/MAX Eastside Brokers, Inc.
Source: NWMLS,MLS#: 2360327
Facts & features
Interior
Bedrooms & bathrooms
- Bedrooms: 4
- Bathrooms: 3
- Full bathrooms: 2
- 1/2 bathrooms: 1
- Main level bathrooms: 1
Other
- Level: Main
Den office
- Level: Main
Dining room
- Level: Main
Entry hall
- Level: Main
Great room
- Level: Main
Kitchen with eating space
- Level: Main
Living room
- Level: Main
Utility room
- Level: Garage
Heating
- Fireplace, Forced Air, Electric, Natural Gas
Cooling
- Forced Air
Appliances
- Included: Dishwasher(s), Disposal, Dryer(s), Microwave(s), Refrigerator(s), Stove(s)/Range(s), Washer(s), Garbage Disposal
Features
- Bath Off Primary, Ceiling Fan(s), Dining Room, High Tech Cabling, Walk-In Pantry
- Flooring: Ceramic Tile, Hardwood
- Doors: French Doors
- Windows: Double Pane/Storm Window
- Basement: None
- Number of fireplaces: 2
- Fireplace features: Gas, Main Level: 1, Upper Level: 1, Fireplace
Interior area
- Total structure area: 4,210
- Total interior livable area: 4,210 sqft
Property
Parking
- Total spaces: 2
- Parking features: Driveway, Attached Garage, Off Street
- Attached garage spaces: 2
Features
- Levels: Two
- Stories: 2
- Entry location: Main
- Patio & porch: Bath Off Primary, Ceiling Fan(s), Ceramic Tile, Double Pane/Storm Window, Dining Room, Fireplace, Fireplace (Primary Bedroom), French Doors, High Tech Cabling, Security System, Walk-In Pantry
- Has view: Yes
- View description: Bay, Mountain(s), Sound
- Has water view: Yes
- Water view: Bay,Sound
Lot
- Size: 7,801 sqft
- Features: Corner Lot, Curbs, Paved, Sidewalk, Cable TV, Fenced-Fully, Gas Available, Gated Entry, High Speed Internet, Patio, Sprinkler System
- Topography: Level,Partial Slope
Details
- Parcel number: 2770605355
- Zoning: NR3
- Zoning description: Jurisdiction: City
- Special conditions: Standard
Construction
Type & style
- Home type: SingleFamily
- Architectural style: Colonial
- Property subtype: Single Family Residence
Materials
- Wood Siding
- Roof: Composition
Condition
- Very Good
- Year built: 2010
Utilities & green energy
- Electric: Company: Seattle City Light
- Sewer: Sewer Connected, Company: Seattle Public Utilities
- Water: Public, Company: Seattle Public Utilities
- Utilities for property: Comcast, Comcast
Community & neighborhood
Security
- Security features: Security System
Location
- Region: Seattle
- Subdivision: Queen Anne
Other
Other facts
- Listing terms: Cash Out,Conventional
- Cumulative days on market: 33 days
Price history
| Date | Event | Price |
|---|---|---|
| 5/29/2025 | Sold | $3,450,000$819/sqft |
Source: | ||
| 5/20/2025 | Pending sale | $3,450,000$819/sqft |
Source: | ||
| 4/17/2025 | Listed for sale | $3,450,000-6.8%$819/sqft |
Source: | ||
| 4/15/2022 | Sold | $3,700,000+15.6%$879/sqft |
Source: | ||
| 4/3/2022 | Pending sale | $3,200,000$760/sqft |
Source: | ||
Public tax history
| Year | Property taxes | Tax assessment |
|---|---|---|
| 2024 | $25,065 +8.4% | $2,623,000 +6.9% |
| 2023 | $23,133 +3.1% | $2,454,000 -7.6% |
| 2022 | $22,427 +4.2% | $2,656,000 +13.3% |
Find assessor info on the county website
Neighborhood: North Queen Anne
Nearby schools
GreatSchools rating
- 9/10Coe Elementary SchoolGrades: K-5Distance: 0.7 mi
- 8/10Mcclure Middle SchoolGrades: 6-8Distance: 1.1 mi
- 10/10Lincoln High SchoolGrades: 9-12Distance: 1.6 mi
Sell for more on Zillow
Get a free Zillow Showcase℠ listing and you could sell for .
$3,419,300
2% more+ $68,386
With Zillow Showcase(estimated)
$3,487,686


