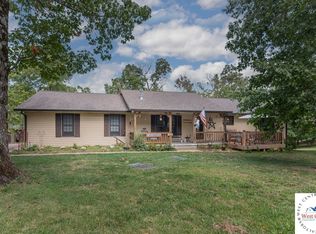Sold on 09/30/24
Price Unknown
32544 Camerons Ridge Rd, Warsaw, MO 65355
3beds
2,758sqft
Single Family Residence
Built in 1982
0.45 Acres Lot
$442,800 Zestimate®
$--/sqft
$2,033 Estimated rent
Home value
$442,800
Estimated sales range
Not available
$2,033/mo
Zestimate® history
Loading...
Owner options
Explore your selling options
What's special
WHAT DIDN'T THEY DO? That's what you'll be asking yourself after seeing this fabulous home. The owners spared no expense on a recent, near 100% remodel/update. Bordering Corps and with a fantastic view of Truman Lake, this 3BR, 3BA home exudes quality at literally every turn. From the wood floors to the kitchen cabinets/granite countertops to the walk-in tile shower... there are just too many amenities to list. All appliances are included - Kitchen-Aid 5-burner gas range, Kitchen-Aid refrigerator, Bosch dishwasher, washer/dryer - no builder's grade here! The full basement features a family/rec room, full bath and a bonus 3rd garage. Vinyl siding, new roof in 2022, new community well (August, 2024) and an aerated septic system will help your mind rest easy! The sunroom is simply breathtaking. Call today to see for yourself all this beautiful home has to offer!
Zillow last checked: 8 hours ago
Listing updated: October 01, 2024 at 10:20am
Listed by:
HEATH A KARR 660-723-0119,
Reece Nichols Golden Key Realty 660-438-7228
Bought with:
Non Member Non Member
Non Member Office
Source: WCAR MO,MLS#: 98489
Facts & features
Interior
Bedrooms & bathrooms
- Bedrooms: 3
- Bathrooms: 3
- Full bathrooms: 3
Primary bedroom
- Description: Lakeview, Bath Is Approx. 15'x9", Walk-In Shower
- Level: Main
- Area: 178.21
- Dimensions: 15.17 x 11.75
Bedroom 2
- Level: Main
- Area: 120
- Dimensions: 12 x 10
Bedroom 3
- Level: Main
- Area: 108
- Dimensions: 12 x 9
Dining room
- Description: Slidier Door To Sunroom, Lakeview
- Level: Main
- Area: 123.75
- Dimensions: 11.25 x 11
Family room
- Description: Propane Heater (To Ward Off Any Chill!)
- Level: Lower
- Length: 11.25
Kitchen
- Description: Gorgeous Kitchen, Kitchenaid & Bosch Appliances
- Features: Cabinets Wood
- Level: Main
- Area: 132
- Dimensions: 12 x 11
Living room
- Description: Fireplace, Cathedral Ceiling
- Level: Main
- Area: 346.5
- Dimensions: 24.75 x 14
Heating
- Forced Air, Electric
Cooling
- Central Air, Electric
Appliances
- Included: Dishwasher, Gas Oven/Range, Microwave, Refrigerator, Vented Exhaust Fan, Dryer, Water Softener Owned, Whole House Water Filter, Gas Water Heater, Tankless Water Heater
- Laundry: Lower Level
Features
- Flooring: Tile, Wood
- Windows: Thermal/Multi-Pane, Drapes/Curtains/Rods: All Stay
- Basement: Full,Partially Finished,Walk-Out Access
- Number of fireplaces: 1
- Fireplace features: Living Room, Wood Burning
Interior area
- Total structure area: 1,759
- Total interior livable area: 2,758 sqft
- Finished area above ground: 1,830
Property
Parking
- Total spaces: 3
- Parking features: Attached, Garage Door Opener
- Attached garage spaces: 3
Features
- Patio & porch: Covered, Deck, Patio
- Exterior features: Mailbox
- Has view: Yes
- View description: Lake
- Has water view: Yes
- Water view: Lake
Lot
- Size: 0.45 Acres
- Dimensions: 120' x 165'
Details
- Other equipment: Cable TV/Satellite Dish
Construction
Type & style
- Home type: SingleFamily
- Architectural style: Ranch
- Property subtype: Single Family Residence
Materials
- Vinyl Siding
- Foundation: Concrete Perimeter
- Roof: Composition
Condition
- Year built: 1982
- Major remodel year: 2022
Utilities & green energy
- Electric: Supplier: Southwest Elec., 220 Volts in Laundry, 220 Volts
- Gas: Supplier: Zollicker, Propane Tank-Owned
- Sewer: Septic Tank
- Water: Well Community
Green energy
- Energy efficient items: HVAC, Ceiling Fans
Community & neighborhood
Security
- Security features: Smoke Detector(s)
Location
- Region: Warsaw
- Subdivision: Shenandoah Vly
HOA & financial
HOA
- Has HOA: Yes
- HOA fee: $230 annually
Other
Other facts
- Road surface type: Rock
Price history
| Date | Event | Price |
|---|---|---|
| 9/30/2024 | Sold | -- |
Source: | ||
| 9/9/2024 | Pending sale | $525,000$190/sqft |
Source: | ||
| 8/27/2024 | Listed for sale | $525,000+89.5%$190/sqft |
Source: | ||
| 6/19/2021 | Listing removed | -- |
Source: | ||
| 6/17/2021 | Listed for sale | $277,000-1%$100/sqft |
Source: | ||
Public tax history
Tax history is unavailable.
Neighborhood: 65355
Nearby schools
GreatSchools rating
- NARuth Mercer Elementary SchoolGrades: PK-KDistance: 2 mi
- 2/10John Boise Middle SchoolGrades: 6-8Distance: 5.1 mi
- 2/10Warsaw High SchoolGrades: 9-12Distance: 5.1 mi
Schools provided by the listing agent
- District: Warsaw North Elem,Warsaw HS-MS
Source: WCAR MO. This data may not be complete. We recommend contacting the local school district to confirm school assignments for this home.
Sell for more on Zillow
Get a free Zillow Showcase℠ listing and you could sell for .
$442,800
2% more+ $8,856
With Zillow Showcase(estimated)
$451,656