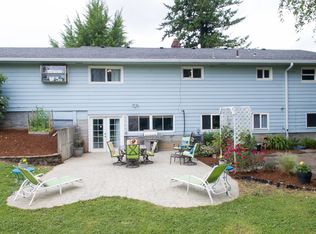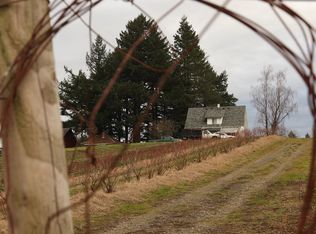Sold
$595,000
32542 SE Stevens Rd, Corbett, OR 97019
4beds
3,000sqft
Residential, Single Family Residence
Built in 1959
0.64 Acres Lot
$596,700 Zestimate®
$198/sqft
$3,302 Estimated rent
Home value
$596,700
$561,000 - $638,000
$3,302/mo
Zestimate® history
Loading...
Owner options
Explore your selling options
What's special
Are you looking to create a homestead lifestyle in the beautiful Corbett community? This move-in ready home and nearly one-acre property offer convenient access to I-84, Multnomah Falls, Vista House, Columbia Gorge hiking trails, local farms, and the renowned Corbett School District. Do you have a desire for multi-generational living? This 3K sq ft gem is nestled in the heart of Corbett and boasts a huge play space or extra living room, full bath, and bedroom on the lower level. New interior paint, an updated kitchen with new appliances, a new water heater, and an HVAC system make moving a breeze. Exterior paint and roof updated in 2022. This home offers a spacious back deck, a concrete patio for outdoor dining and entertaining, and a huge yard area for a garden, kids, and animals. Original wood floors upstairs and fireplaces both upstairs and down for chilly winter evenings. This well-built home in the picturesque Columbia Gorge has everything you need to embrace a life of simplicity & beauty.
Zillow last checked: 8 hours ago
Listing updated: September 04, 2025 at 09:23am
Listed by:
Michelle Carter Smith 971-221-9655,
RE/MAX Equity Group
Bought with:
Cindy Smith, 201225025
RE/MAX Equity Group
Source: RMLS (OR),MLS#: 24322473
Facts & features
Interior
Bedrooms & bathrooms
- Bedrooms: 4
- Bathrooms: 2
- Full bathrooms: 2
- Main level bathrooms: 1
Primary bedroom
- Features: Closet, Wood Floors
- Level: Main
- Area: 143
- Dimensions: 13 x 11
Bedroom 2
- Features: Closet, Wood Floors
- Level: Main
- Area: 144
- Dimensions: 12 x 12
Bedroom 3
- Features: Closet, Wood Floors
- Level: Main
- Area: 156
- Dimensions: 13 x 12
Bedroom 4
- Features: Closet, Wallto Wall Carpet
- Level: Lower
- Area: 100
- Dimensions: 10 x 10
Dining room
- Features: Wood Floors
- Level: Main
- Area: 110
- Dimensions: 11 x 10
Family room
- Features: Fireplace, Laminate Flooring, Wet Bar
- Level: Lower
- Area: 624
- Dimensions: 48 x 13
Kitchen
- Features: Free Standing Range, Free Standing Refrigerator, Laminate Flooring, Plumbed For Ice Maker
- Level: Main
- Area: 143
- Width: 11
Living room
- Features: Pellet Stove, Wood Floors
- Level: Main
- Area: 304
- Dimensions: 19 x 16
Heating
- Forced Air, Heat Pump, Fireplace(s)
Cooling
- Heat Pump
Appliances
- Included: Free-Standing Range, Free-Standing Refrigerator, Plumbed For Ice Maker, Stainless Steel Appliance(s), Washer/Dryer, Electric Water Heater
- Laundry: Laundry Room
Features
- Closet, Wet Bar
- Flooring: Concrete, Hardwood, Laminate, Wall to Wall Carpet, Wood
- Windows: Vinyl Frames
- Basement: Daylight,Finished
- Number of fireplaces: 2
- Fireplace features: Electric, Pellet Stove
Interior area
- Total structure area: 3,000
- Total interior livable area: 3,000 sqft
Property
Parking
- Total spaces: 1
- Parking features: Driveway, Off Street, RV Access/Parking, Garage Door Opener, Attached, Oversized
- Attached garage spaces: 1
- Has uncovered spaces: Yes
Accessibility
- Accessibility features: Garage On Main, Main Floor Bedroom Bath, Accessibility
Features
- Levels: Two
- Stories: 2
- Patio & porch: Deck, Patio, Porch
- Exterior features: Fire Pit, Yard, Exterior Entry
- Has view: Yes
- View description: Trees/Woods
Lot
- Size: 0.64 Acres
- Features: Gentle Sloping, Level, Trees, SqFt 20000 to Acres1
Details
- Additional structures: RVParking, ToolShed
- Parcel number: R341643
- Zoning: CFU4
Construction
Type & style
- Home type: SingleFamily
- Architectural style: Daylight Ranch
- Property subtype: Residential, Single Family Residence
Materials
- Aluminum Siding, Lap Siding
- Foundation: Concrete Perimeter
- Roof: Composition
Condition
- Resale
- New construction: No
- Year built: 1959
Utilities & green energy
- Sewer: Standard Septic
- Water: Public
Community & neighborhood
Location
- Region: Corbett
Other
Other facts
- Listing terms: Cash,Conventional,FHA,USDA Loan,VA Loan
- Road surface type: Paved
Price history
| Date | Event | Price |
|---|---|---|
| 9/4/2025 | Sold | $595,000$198/sqft |
Source: | ||
| 8/7/2025 | Pending sale | $595,000$198/sqft |
Source: | ||
| 8/1/2025 | Price change | $595,000-8.3%$198/sqft |
Source: | ||
| 6/10/2025 | Price change | $649,000-7.2%$216/sqft |
Source: | ||
| 4/10/2025 | Price change | $699,000-6.7%$233/sqft |
Source: | ||
Public tax history
| Year | Property taxes | Tax assessment |
|---|---|---|
| 2025 | $4,079 +3.5% | $264,990 +3% |
| 2024 | $3,943 +2.2% | $257,280 +3% |
| 2023 | $3,856 +8.8% | $249,790 +3% |
Find assessor info on the county website
Neighborhood: 97019
Nearby schools
GreatSchools rating
- 7/10Corbett SchoolGrades: K-12Distance: 2.4 mi
Schools provided by the listing agent
- Elementary: Corbett
- Middle: Corbett
- High: Corbett
Source: RMLS (OR). This data may not be complete. We recommend contacting the local school district to confirm school assignments for this home.
Get a cash offer in 3 minutes
Find out how much your home could sell for in as little as 3 minutes with a no-obligation cash offer.
Estimated market value$596,700
Get a cash offer in 3 minutes
Find out how much your home could sell for in as little as 3 minutes with a no-obligation cash offer.
Estimated market value
$596,700

