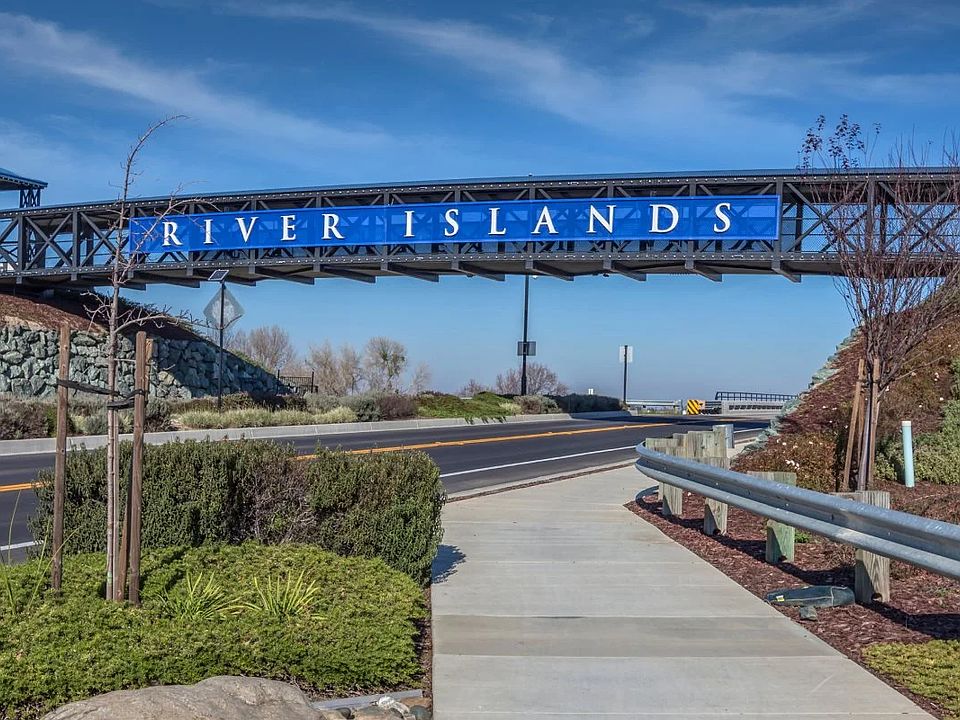The first floor of this two-story home shares an open layout between the kitchen, dining room and family room for easy entertaining, along with a secondary bedroom and full-sized bathroom, perfect for overnight guests. Upstairs is a luxe owner's suite with an en-suite bathroom and a spacious walk-in closet, as well as three secondary bedrooms and a tech space that can easily serve as a home office.
New construction
$734,024
3254 Workman Ave, Lathrop, CA 95330
5beds
2,366sqft
Single Family Residence
Built in 2025
-- sqft lot
$-- Zestimate®
$310/sqft
$-- HOA
Under construction (available July 2025)
Currently being built and ready to move in soon. Reserve today by contacting the builder.
What's special
En-suite bathroomFull-sized bathroomSecondary bedroomHome officeOpen layoutTech spaceSpacious walk-in closet
This home is based on the Residence 3 plan.
- 5 days
- on Zillow |
- 148 |
- 12 |
Zillow last checked: April 30, 2025 at 09:29am
Listing updated: April 30, 2025 at 09:29am
Listed by:
Lennar
Source: Lennar Homes
Travel times
Schedule tour
Select your preferred tour type — either in-person or real-time video tour — then discuss available options with the builder representative you're connected with.
Select a date
Facts & features
Interior
Bedrooms & bathrooms
- Bedrooms: 5
- Bathrooms: 3
- Full bathrooms: 3
Interior area
- Total interior livable area: 2,366 sqft
Video & virtual tour
Property
Parking
- Total spaces: 2
- Parking features: Garage
- Garage spaces: 2
Features
- Levels: 2.0
- Stories: 2
Construction
Type & style
- Home type: SingleFamily
- Property subtype: Single Family Residence
Condition
- New Construction,Under Construction
- New construction: Yes
- Year built: 2025
Details
- Builder name: Lennar
Community & HOA
Community
- Subdivision: River Islands : Driftway
Location
- Region: Lathrop
Financial & listing details
- Price per square foot: $310/sqft
- Date on market: 4/25/2025
About the community
PlaygroundBasketballBaseballLake+ 3 more
Driftway is a brand-new collection of single-family homes now selling at the River Islands masterplan in Lathrop, CA. Residents will benefit from various onsite amenities, including a baseball field, community center, lakes, trails and parks. This well-known masterplan features a charter school system, River Islands Academies, with three campuses for grades K-8 and a future high school. Residents are just a short drive away from Mossdale Landing Park, Big League Dreams, Great Wolf Lodge and golf courses. The community is just off I-5 and I-205 for easy commuting to the greater Bay Area and Lathrop/Manteca ACE Station for public transportation.
Source: Lennar Homes

