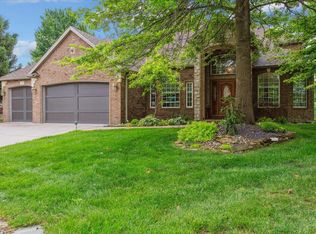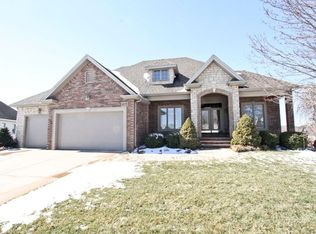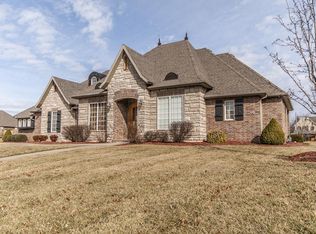PRICE IMPROVEMENT! ''The best view in Rivercut!'' Exceptional custom built one owner home located on a one of a kind lot at the end of the cul-de-sac. NEW ROOF in 2019! You will immediately notice the care and thought put into the design of this home. Enter the home to find quality hickory hardwood flooring and a formal dining room to the right. The entryway leads you to a wall of windows overlooking the 14th, 15th and 16th holes. Very large living area with a fireplace and built in cabinets. Just off of the living area is the kitchen and breakfast nook. Plenty of cabinets for storage in the kitchen and a wet bar. From the kitchen there is an enormous craft-room that could be used as in-law quarters with it's own full bath. Head across the living area to the master suite. It includes it's own sitting area or office, VERY nice walk in closet and large master bath. Master bath includes a jet tub, walk in shower, double vanities and heated tile floor. Upstairs you will find two additional bedrooms, full bath and a flex space above the garage. The garage features a neat workshop area with built in storage. The deck area and landscaping off of the back of the home are absolutely beautiful including the waterfall! Outside access to the John Deere room. A few more features to note is the central vacuum, whole home water filer and softener, hot water circulation to master bath, outlets under the eves for hanging lights and covered patio!
This property is off market, which means it's not currently listed for sale or rent on Zillow. This may be different from what's available on other websites or public sources.



