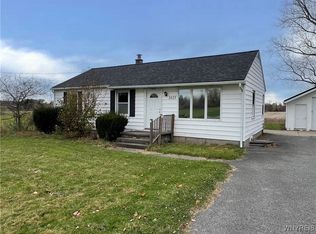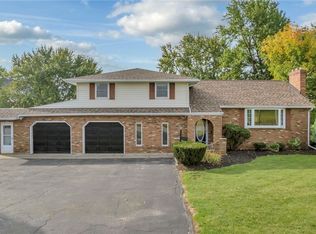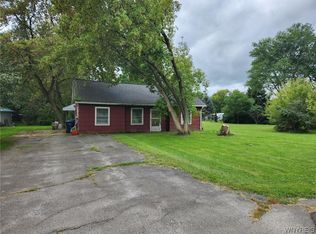Closed
$243,000
3254 Saunders Settlement Rd, Sanborn, NY 14132
3beds
966sqft
Single Family Residence
Built in 1956
0.46 Acres Lot
$267,300 Zestimate®
$252/sqft
$1,989 Estimated rent
Home value
$267,300
$233,000 - $307,000
$1,989/mo
Zestimate® history
Loading...
Owner options
Explore your selling options
What's special
Discover the epitome of country charm in this meticulously crafted 3-bedroom, 1-bathroom ranch nestled within the coveted Starpoint school district. Step inside to unveil a haven of modern elegance, boasting a brand-new bathroom exuding contemporary flair and functionality. Experience luxury underfoot with freshly installed premium vinyl plank flooring, enhancing both aesthetic appeal and durability in the kitchen. Marvel at the home's structural integrity, crowned by a recently updated roof in 2022 and fully replaced septic system in 2019, ensuring peace of mind for years to come. Built originally by the lead designer of Corvette, this residence seamlessly blends automotive precision with residential comfort, promising a lifestyle of unparalleled sophistication and style. Other notable improvements include brand new Anderson Windows in 2018, and new Furnace, Hot water tank, and sump pump in 2022. Open Houses to be Thursday May 16th from 5pm-7pm and Saturday May 18th from 11am-1pm. Showings begin immediately, all offers to be submitted by Wednesday, May 22, at 12:00pm.
Zillow last checked: 8 hours ago
Listing updated: August 22, 2024 at 02:46pm
Listed by:
Pieter Louw 716-864-1924,
HUNT Real Estate Corporation
Bought with:
Kevin D Jordan, 10401230686
HUNT Real Estate Corporation
Source: NYSAMLSs,MLS#: B1537259 Originating MLS: Buffalo
Originating MLS: Buffalo
Facts & features
Interior
Bedrooms & bathrooms
- Bedrooms: 3
- Bathrooms: 1
- Full bathrooms: 1
- Main level bathrooms: 1
- Main level bedrooms: 3
Heating
- Gas, Forced Air
Cooling
- Central Air
Appliances
- Included: Dishwasher, Exhaust Fan, Free-Standing Range, Gas Water Heater, Oven, Refrigerator, Range Hood
- Laundry: In Basement
Features
- Eat-in Kitchen, Country Kitchen, Storage, Bedroom on Main Level, Main Level Primary, Workshop
- Flooring: Hardwood, Luxury Vinyl, Tile, Varies
- Basement: Partially Finished
- Has fireplace: No
Interior area
- Total structure area: 966
- Total interior livable area: 966 sqft
Property
Parking
- Total spaces: 3
- Parking features: Attached, Garage, Storage, Workshop in Garage
- Attached garage spaces: 3
Features
- Levels: One
- Stories: 1
- Exterior features: Blacktop Driveway
Lot
- Size: 0.46 Acres
- Dimensions: 100 x 200
Details
- Additional structures: Second Garage
- Parcel number: 2920001190030001022000
- Special conditions: Standard
Construction
Type & style
- Home type: SingleFamily
- Architectural style: Ranch
- Property subtype: Single Family Residence
Materials
- Vinyl Siding
- Foundation: Poured
Condition
- Resale
- Year built: 1956
Utilities & green energy
- Sewer: Septic Tank
- Water: Connected, Public
- Utilities for property: Water Connected
Community & neighborhood
Location
- Region: Sanborn
- Subdivision: Sec 119
Other
Other facts
- Listing terms: Cash,Conventional,FHA,VA Loan
Price history
| Date | Event | Price |
|---|---|---|
| 8/22/2024 | Sold | $243,000+8%$252/sqft |
Source: | ||
| 5/28/2024 | Pending sale | $224,900$233/sqft |
Source: | ||
| 5/11/2024 | Listed for sale | $224,900+64.2%$233/sqft |
Source: | ||
| 10/30/2018 | Sold | $137,000+1.6%$142/sqft |
Source: Public Record Report a problem | ||
| 9/7/2018 | Listed for sale | $134,900$140/sqft |
Source: CENTURY 21 Winklhofer #B1146486 Report a problem | ||
Public tax history
| Year | Property taxes | Tax assessment |
|---|---|---|
| 2024 | -- | $194,000 |
| 2023 | -- | $194,000 +63.2% |
| 2022 | -- | $118,900 |
Find assessor info on the county website
Neighborhood: 14132
Nearby schools
GreatSchools rating
- NAFricano Primary SchoolGrades: K-2Distance: 3.3 mi
- 7/10Starpoint Middle SchoolGrades: 6-8Distance: 3.3 mi
- 9/10Starpoint High SchoolGrades: 9-12Distance: 3.3 mi
Schools provided by the listing agent
- District: Starpoint
Source: NYSAMLSs. This data may not be complete. We recommend contacting the local school district to confirm school assignments for this home.


