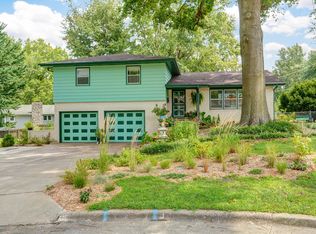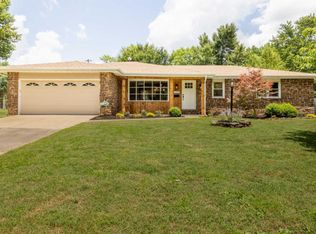Closed
Price Unknown
3254 S Bellhurst Court, Springfield, MO 65804
3beds
2,866sqft
Single Family Residence
Built in 1966
0.3 Acres Lot
$330,300 Zestimate®
$--/sqft
$1,988 Estimated rent
Home value
$330,300
$304,000 - $360,000
$1,988/mo
Zestimate® history
Loading...
Owner options
Explore your selling options
What's special
Take a look at this beautifully updated home located in the subdivision of Crestview Estates. The outside boasts awesome curb appeal on a cul-de-sac, with newly stained shutters, a front deck, newer windows, and a large fenced yard. Inside, it features an open floor plan, beautiful hardwood floors, updated light fixtures, stainless steel appliances, new quartz countertops, a fresh color scheme, and a newer HVAC system. This three-bedroom, three-bathroom house also includes a full basement, a dedicated office, and a separate laundry room. The spacious master suite offers two closets, a bathroom with a double vanity, and a large walk-in shower. The secluded backyard provides privacy and is completely fenced
Zillow last checked: 8 hours ago
Listing updated: November 25, 2025 at 11:42am
Listed by:
Nikola Djorlev 312-848-0110,
Coldwell Banker Lewis & Associates
Bought with:
Jeremy Scowden, 2017032319
Stellar Real Estate Co.
Source: SOMOMLS,MLS#: 60279083
Facts & features
Interior
Bedrooms & bathrooms
- Bedrooms: 3
- Bathrooms: 3
- Full bathrooms: 3
Heating
- Forced Air, Central, Natural Gas
Cooling
- Central Air, Ceiling Fan(s)
Appliances
- Included: Dishwasher, Gas Water Heater, Free-Standing Electric Oven, Dryer, Washer, Disposal
- Laundry: Main Level, In Garage, In Basement
Features
- High Speed Internet, Internet - DSL, Quartz Counters
- Flooring: Carpet, Concrete, Tile, Hardwood
- Windows: Double Pane Windows
- Basement: Concrete,Sump Pump,Storage Space,Finished,Bath/Stubbed,Full
- Attic: Access Only:No Stairs
- Has fireplace: Yes
- Fireplace features: Living Room, Basement, Brick, Wood Burning
Interior area
- Total structure area: 2,937
- Total interior livable area: 2,866 sqft
- Finished area above ground: 2,049
- Finished area below ground: 817
Property
Parking
- Total spaces: 4
- Parking features: Garage Door Opener, Workshop in Garage, Heated Garage
- Attached garage spaces: 4
Features
- Levels: Two
- Stories: 2
- Patio & porch: Deck
- Exterior features: Rain Gutters, Garden, Cable Access
- Fencing: Full,Metal
- Has view: Yes
- View description: City, Panoramic
Lot
- Size: 0.30 Acres
- Dimensions: 85 x 152
- Features: Curbs, Cul-De-Sac, Landscaped
Details
- Parcel number: 1905413004
Construction
Type & style
- Home type: SingleFamily
- Architectural style: Split Level
- Property subtype: Single Family Residence
Materials
- Brick, Lap Siding
- Foundation: Poured Concrete
- Roof: Composition
Condition
- Year built: 1966
Utilities & green energy
- Sewer: Public Sewer
- Water: Public
Community & neighborhood
Security
- Security features: Fire Alarm
Location
- Region: Springfield
- Subdivision: Crestwood Estates
Other
Other facts
- Listing terms: Cash,VA Loan,FHA,Conventional
- Road surface type: Asphalt, Concrete
Price history
| Date | Event | Price |
|---|---|---|
| 12/13/2024 | Sold | -- |
Source: | ||
| 11/13/2024 | Pending sale | $339,000$118/sqft |
Source: | ||
| 10/14/2024 | Price change | $339,000-2.9%$118/sqft |
Source: | ||
| 10/2/2024 | Listed for sale | $349,000+53.1%$122/sqft |
Source: | ||
| 9/28/2018 | Sold | -- |
Source: Agent Provided | ||
Public tax history
| Year | Property taxes | Tax assessment |
|---|---|---|
| 2024 | $2,073 +0.6% | $38,630 |
| 2023 | $2,061 -1.5% | $38,630 +0.9% |
| 2022 | $2,092 +0% | $38,300 |
Find assessor info on the county website
Neighborhood: Primrose
Nearby schools
GreatSchools rating
- 5/10Field Elementary SchoolGrades: K-5Distance: 0.7 mi
- 6/10Pershing Middle SchoolGrades: 6-8Distance: 1.5 mi
- 8/10Glendale High SchoolGrades: 9-12Distance: 1.4 mi
Schools provided by the listing agent
- Elementary: SGF-Field
- Middle: SGF-Pershing
- High: SGF-Glendale
Source: SOMOMLS. This data may not be complete. We recommend contacting the local school district to confirm school assignments for this home.

