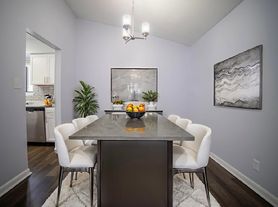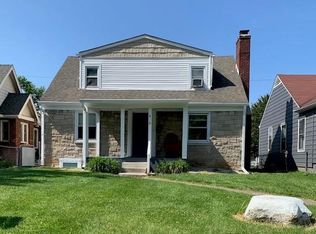Beautiful spacious 4 bedroom 3 bath 2 car garage house for rent. Highly desirable, top rated Washington township! Great location.
Very large gorgeous 4 bedroom 3 bath single family house for rent in Indianapolis, Washington Township. Top rated schools (Crooked Creek Elementary)! Great location, minutes from Downtown, 5 min to I-65, 10 min to Butler, 15 min to Broad Ripple, 23 min to the Indy Airport, makes this home convenient to anywhere in Indianapolis! Quiet street, with a large fenced back yard, mature trees, park-like setting. Wonderful neighborhood, with a lot of large beautiful houses that have their own characters, big yards and mature trees. A great place to live!
The house has many great features: gorgeous original hardwood floors throughout the whole house include all 4 bedrooms, large picture windows look at beautiful landscaped backyard, 3 season screen-in large sun-room, eat-in kitchen with breakfast room, wood burning Fireplace in the family room, very spacious living room that has large windows on both sides, plenty of storage in every room, Anderson windows for the whole house, Stainless steel kitchen appliances, walk-in closet for master bedroom, 2-car attached garage that is extra long for additional storage space, shed in the back yard.
Basement is partially finished, has a large laundry area, workbench/cabinets, and a storage room. A built-in gas grill in the backyard. Huge fenced-in backyard with patio, professionally designed nice landscaping with flower beds, and flowering trees.
12- 18 month lease
Pet friendly, breed restrictions, pet fee and pet rent
Renter's insurance required
Renter pay all utilities
House for rent
Accepts Zillow applications
$2,500/mo
3254 Kenilworth Dr, Indianapolis, IN 46228
4beds
3,216sqft
Price may not include required fees and charges.
Single family residence
Available now
Cats, small dogs OK
Central air, ceiling fan
Hookups laundry
Attached garage parking
Forced air, fireplace
What's special
Wood burning fireplacePark-like settingPicture windowsAnderson windowsMature treesFlowering treesFlower beds
- 12 days |
- -- |
- -- |
Travel times
Facts & features
Interior
Bedrooms & bathrooms
- Bedrooms: 4
- Bathrooms: 3
- Full bathrooms: 3
Rooms
- Room types: Family Room
Heating
- Forced Air, Fireplace
Cooling
- Central Air, Ceiling Fan
Appliances
- Included: Dishwasher, Freezer, Microwave, Oven, Refrigerator, WD Hookup
- Laundry: Hookups
Features
- Ceiling Fan(s), WD Hookup
- Flooring: Hardwood
- Has fireplace: Yes
Interior area
- Total interior livable area: 3,216 sqft
Property
Parking
- Parking features: Attached, Off Street
- Has attached garage: Yes
- Details: Contact manager
Features
- Patio & porch: Porch
- Exterior features: Barbecue, Bicycle storage, Heating system: Forced Air, Lawn, Mature trees, No Utilities included in rent
Details
- Parcel number: 490609114014000800
Construction
Type & style
- Home type: SingleFamily
- Property subtype: Single Family Residence
Community & HOA
Location
- Region: Indianapolis
Financial & listing details
- Lease term: 1 Year
Price history
| Date | Event | Price |
|---|---|---|
| 10/31/2025 | Listed for rent | $2,500$1/sqft |
Source: Zillow Rentals | ||
| 7/11/2024 | Listing removed | -- |
Source: Zillow Rentals | ||
| 6/16/2024 | Price change | $2,500-2%$1/sqft |
Source: Zillow Rentals | ||
| 6/9/2024 | Price change | $2,550-1.9%$1/sqft |
Source: Zillow Rentals | ||
| 5/10/2024 | Listed for rent | $2,600+18.2%$1/sqft |
Source: Zillow Rentals | ||

