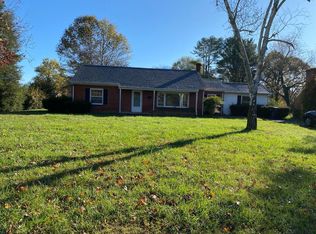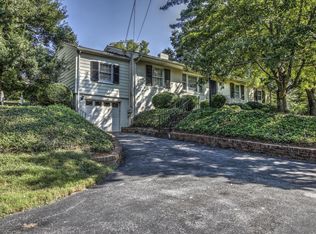Sold for $407,500
$407,500
3254 Hastings Rd, Roanoke, VA 24018
4beds
2,245sqft
Single Family Residence
Built in 1951
1 Acres Lot
$414,300 Zestimate®
$182/sqft
$2,337 Estimated rent
Home value
$414,300
$373,000 - $460,000
$2,337/mo
Zestimate® history
Loading...
Owner options
Explore your selling options
What's special
Large back yard!! Two Driveways!! Experience refined living in this newly renovated 4-bedroom, 2-bathroom residence, where sophistication meets comfort. The main level features two elegantly appointed bedrooms, a full bath, and a living room seamlessly flowing into a gourmet kitchen. This culinary haven boasts stainless steel appliances, exquisite countertops, and a stylish rolling island. The adjoining den offers flexibility to meet your needs. Ascend to the upper level to find the master suite with a sumptuous bathroom showcasing beautiful tile, a ceiling-mounted rain shower and LED faucets. The hidden bookcase door brings an extra touch of sophistication and playful charm. Come see today to see all this home has to offer!
Zillow last checked: 8 hours ago
Listing updated: May 31, 2025 at 10:31pm
Listed by:
ALEXANDRA LEE TAYLOR 540-522-8757,
MAC WESTLAND REAL ESTATE GROUP
Bought with:
JOSHUA DESFORGES, 0225242164
KELLER WILLIAMS REALTY ROANOKE
Source: RVAR,MLS#: 915860
Facts & features
Interior
Bedrooms & bathrooms
- Bedrooms: 4
- Bathrooms: 2
- Full bathrooms: 2
Heating
- Heat Pump Gas
Cooling
- Has cooling: Yes
Appliances
- Included: Dryer, Washer, Dishwasher, Microwave, Electric Range, Refrigerator
Features
- Breakfast Area
- Flooring: Ceramic Tile, Wood
- Windows: Bay Window(s)
- Has basement: Yes
- Number of fireplaces: 2
- Fireplace features: Den, Living Room
Interior area
- Total structure area: 2,245
- Total interior livable area: 2,245 sqft
- Finished area above ground: 2,245
Property
Parking
- Parking features: Paved
Features
- Levels: One and One Half
- Stories: 1
Lot
- Size: 1 Acres
Details
- Parcel number: 077.090218.000000
Construction
Type & style
- Home type: SingleFamily
- Property subtype: Single Family Residence
Materials
- Brick, Vinyl
Condition
- Completed
- Year built: 1951
Utilities & green energy
- Electric: 0 Phase
- Sewer: Public Sewer
Community & neighborhood
Location
- Region: Roanoke
- Subdivision: N/A
Price history
| Date | Event | Price |
|---|---|---|
| 5/30/2025 | Sold | $407,500-4.1%$182/sqft |
Source: | ||
| 4/26/2025 | Pending sale | $425,000$189/sqft |
Source: | ||
| 4/4/2025 | Listed for sale | $425,000+0%$189/sqft |
Source: | ||
| 3/29/2025 | Listing removed | $424,999$189/sqft |
Source: | ||
| 2/27/2025 | Pending sale | $424,999$189/sqft |
Source: | ||
Public tax history
| Year | Property taxes | Tax assessment |
|---|---|---|
| 2025 | $3,655 +26.5% | $354,900 +27.8% |
| 2024 | $2,889 +6.1% | $277,800 +8.1% |
| 2023 | $2,723 +6.1% | $256,900 +9.1% |
Find assessor info on the county website
Neighborhood: Cave Spring
Nearby schools
GreatSchools rating
- 5/10Green Valley Elementary SchoolGrades: PK-5Distance: 1 mi
- 7/10Hidden Valley Middle SchoolGrades: 6-8Distance: 1.8 mi
- 9/10Hidden Valley High SchoolGrades: 9-12Distance: 1.6 mi
Schools provided by the listing agent
- Elementary: Green Valley
- Middle: Hidden Valley
- High: Hidden Valley
Source: RVAR. This data may not be complete. We recommend contacting the local school district to confirm school assignments for this home.

Get pre-qualified for a loan
At Zillow Home Loans, we can pre-qualify you in as little as 5 minutes with no impact to your credit score.An equal housing lender. NMLS #10287.

