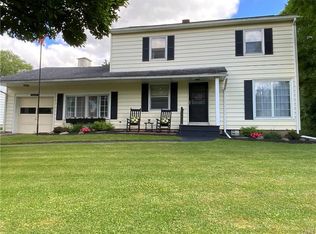Closed
$325,000
3254 Franklin Street Rd, Auburn, NY 13021
3beds
1,792sqft
Single Family Residence
Built in 1953
0.37 Acres Lot
$354,500 Zestimate®
$181/sqft
$2,197 Estimated rent
Home value
$354,500
$252,000 - $500,000
$2,197/mo
Zestimate® history
Loading...
Owner options
Explore your selling options
What's special
Step into a beautifully renovated Cape styled home 3 bedroom, 2 bath and all the amenities for easy living. This home is meticulous and move in ready with eat in kitchen, living area, bonus room, heated redone basement and a whole dedicated private bedroom with newly done bathroom that is so inviting and peaceful. The exterior is manicured and has a very private spacious backyard. Roof and Hot water tank . new in 2023. The square footage of 1792 reflects a finished addition done in the last eight years.
This house is a must see!|
Zillow last checked: 8 hours ago
Listing updated: December 26, 2024 at 08:00am
Listed by:
Todd Post 315-258-3883,
Post Realty
Bought with:
Tyierra Z. Beal, 10401339789
Riordan Realty
Source: NYSAMLSs,MLS#: S1569537 Originating MLS: Syracuse
Originating MLS: Syracuse
Facts & features
Interior
Bedrooms & bathrooms
- Bedrooms: 3
- Bathrooms: 2
- Full bathrooms: 2
- Main level bathrooms: 1
- Main level bedrooms: 2
Heating
- Gas, Baseboard
Appliances
- Included: Dryer, Dishwasher, Electric Oven, Electric Range, Gas Water Heater, Microwave, Refrigerator, Washer
- Laundry: In Basement
Features
- Ceiling Fan(s), Separate/Formal Dining Room, Eat-in Kitchen, Separate/Formal Living Room, Granite Counters, Great Room, Pantry, Solid Surface Counters, Bedroom on Main Level
- Flooring: Ceramic Tile, Hardwood, Varies
- Basement: Full,Partially Finished,Sump Pump
- Has fireplace: No
Interior area
- Total structure area: 1,792
- Total interior livable area: 1,792 sqft
Property
Parking
- Total spaces: 1
- Parking features: Attached, Garage
- Attached garage spaces: 1
Features
- Patio & porch: Open, Porch
- Exterior features: Blacktop Driveway
Lot
- Size: 0.37 Acres
- Dimensions: 75 x 215
Details
- Parcel number: 05520010900400010390000000
- Special conditions: Standard
Construction
Type & style
- Home type: SingleFamily
- Architectural style: Cape Cod
- Property subtype: Single Family Residence
Materials
- Vinyl Siding
- Foundation: Block
Condition
- Resale
- Year built: 1953
Utilities & green energy
- Sewer: Septic Tank
- Water: Connected, Public
- Utilities for property: Water Connected
Community & neighborhood
Location
- Region: Auburn
Other
Other facts
- Listing terms: Cash,Conventional,FHA
Price history
| Date | Event | Price |
|---|---|---|
| 12/20/2024 | Sold | $325,000+3.2%$181/sqft |
Source: | ||
| 10/18/2024 | Pending sale | $314,900$176/sqft |
Source: | ||
| 10/2/2024 | Listed for sale | $314,900+117.2%$176/sqft |
Source: | ||
| 6/30/2011 | Sold | $145,000-3.3%$81/sqft |
Source: Public Record Report a problem | ||
| 4/26/2011 | Listed for sale | $149,900+22.4%$84/sqft |
Source: Realty USA #251461 Report a problem | ||
Public tax history
| Year | Property taxes | Tax assessment |
|---|---|---|
| 2024 | -- | $135,800 |
| 2023 | -- | $135,800 |
| 2022 | -- | $135,800 |
Find assessor info on the county website
Neighborhood: 13021
Nearby schools
GreatSchools rating
- 4/10Owasco Elementary SchoolGrades: K-6Distance: 2.3 mi
- 5/10Auburn Junior High SchoolGrades: 7-8Distance: 1.1 mi
- 4/10Auburn High SchoolGrades: 9-12Distance: 2.9 mi
Schools provided by the listing agent
- District: Auburn
Source: NYSAMLSs. This data may not be complete. We recommend contacting the local school district to confirm school assignments for this home.
