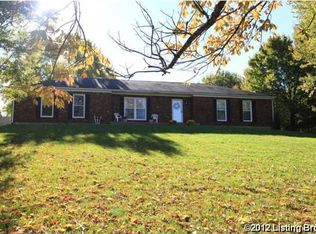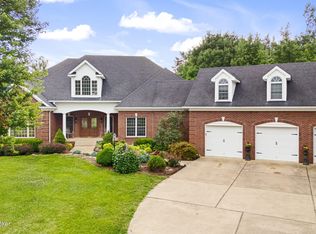Pride of ownership shows with this cape code style home located in the Equestrian community of L'Esprit. Fabulous views on 5 acres with large very open design with balconies and cathedral ceilings. 1st floor master bedroom with his and her walk in closets and laundry room. Beautiful hardwood floors throughout 1st floor. Gas fireplace in great room will keep you cozy this winter. Open kitchen with french doors that lead out to a covered deck.All appliances to remain, Full unfinished basement, All major mechanical s have been updated with in a year and a half, new roof All amenities. Bridal paths. A special opportunity!
This property is off market, which means it's not currently listed for sale or rent on Zillow. This may be different from what's available on other websites or public sources.


