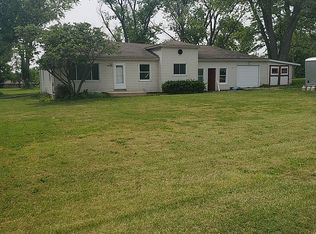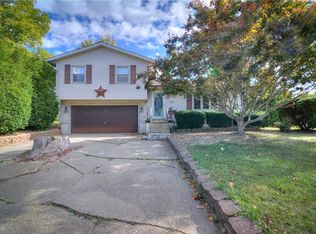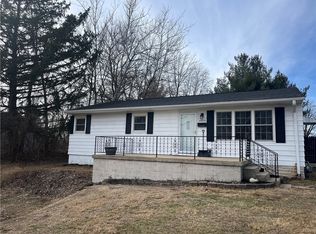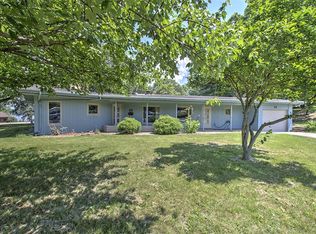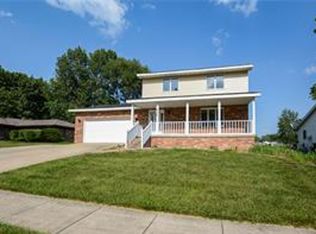Home was FHA appraised at $163000! Move in ready with 3 BRs, 2.5 baths.Fresh paint &new lighting/ceiling fans throughout. Lovely eat-in kitchen with dishwasher and stove included.New countertops, sink.Lg. living room with built-in planter feature. Master bedroom features walk-in closet and bath. 2 more lg BRs-all with new carpet.Large family room with brick fireplace and half bath. New roof on house, patio, garage and shed.Speaking of outdoors, it is an entertainer's delight. Fenced back yard boasts a Large covered patio with brick charcoal barbecue. Beautiful shade tree out back. A little imagination and you could have your own she-shed as there is plenty of room in the 3 car garage for lawn equipment. There is also two covered front porches.This home has all new plumbing, not just fixtures, but all new plumbing, new windows,new water heater.Property is agent owned.All room sizes approx.Furnace in garage not inspected or warrantied
Pending
$154,900
3254 E Fulton Ave, Decatur, IL 62521
3beds
1,424sqft
Est.:
Single Family Residence
Built in 1945
0.29 Acres Lot
$-- Zestimate®
$109/sqft
$-- HOA
What's special
Beautiful shade treeLovely eat-in kitchenNew countertopsBuilt-in planter feature
- 458 days |
- 5 |
- 0 |
Zillow last checked: 8 hours ago
Listing updated: February 02, 2025 at 12:20pm
Listed by:
Billy Mundy 217-259-6316,
The Real Estate Shoppe - Sullivan
Source: CIBR,MLS#: 6247570 Originating MLS: Central Illinois Board Of REALTORS
Originating MLS: Central Illinois Board Of REALTORS
Facts & features
Interior
Bedrooms & bathrooms
- Bedrooms: 3
- Bathrooms: 3
- Full bathrooms: 2
- 1/2 bathrooms: 1
Primary bedroom
- Description: Flooring: Carpet
- Level: Main
- Dimensions: 14 x 15
Bedroom
- Description: Flooring: Carpet
- Level: Main
- Dimensions: 12 x 13
Bedroom
- Description: Flooring: Carpet
- Level: Main
- Dimensions: 11 x 13
Primary bathroom
- Description: Flooring: Vinyl
- Level: Main
- Dimensions: 8 x 8
Family room
- Description: Flooring: Vinyl
- Level: Main
- Dimensions: 11 x 20
Other
- Description: Flooring: Vinyl
- Level: Main
- Dimensions: 8 x 8
Half bath
- Description: Flooring: Vinyl
- Level: Main
- Dimensions: 5 x 6
Kitchen
- Description: Flooring: Vinyl
- Level: Main
- Dimensions: 14 x 14
Laundry
- Description: Flooring: Vinyl
- Level: Main
- Dimensions: 10 x 10
Living room
- Description: Flooring: Carpet
- Level: Main
- Dimensions: 14 x 17
Heating
- Forced Air
Cooling
- Central Air
Appliances
- Included: Dishwasher, Electric Water Heater, Range, Range Hood
- Laundry: Main Level
Features
- Attic, Fireplace, Bath in Primary Bedroom, Main Level Primary, Workshop
- Windows: Replacement Windows
- Basement: Crawl Space
- Number of fireplaces: 1
- Fireplace features: Wood Burning
Interior area
- Total structure area: 1,424
- Total interior livable area: 1,424 sqft
- Finished area above ground: 1,424
Property
Parking
- Total spaces: 3
- Parking features: Detached, Garage
- Garage spaces: 3
Features
- Levels: One
- Stories: 1
- Patio & porch: Front Porch, Patio
- Exterior features: Fence, Shed, Workshop
- Fencing: Yard Fenced
Lot
- Size: 0.29 Acres
Details
- Additional structures: Shed(s)
- Parcel number: 091319404012
- Zoning: R-1
- Special conditions: None
Construction
Type & style
- Home type: SingleFamily
- Architectural style: Bungalow
- Property subtype: Single Family Residence
Materials
- Vinyl Siding
- Foundation: Crawlspace
- Roof: Shingle
Condition
- Year built: 1945
Utilities & green energy
- Sewer: Public Sewer
- Water: Public
Community & HOA
Community
- Security: Smoke Detector(s)
- Subdivision: Driscon Place
Location
- Region: Decatur
Financial & listing details
- Price per square foot: $109/sqft
- Tax assessed value: $8,333
- Annual tax amount: $3,622
- Date on market: 11/10/2024
- Cumulative days on market: 97 days
- Road surface type: Concrete
Estimated market value
Not available
Estimated sales range
Not available
Not available
Price history
Price history
| Date | Event | Price |
|---|---|---|
| 9/9/2025 | Pending sale | $154,900$109/sqft |
Source: | ||
| 9/9/2025 | Listing removed | $154,900$109/sqft |
Source: | ||
| 2/2/2025 | Pending sale | $154,900$109/sqft |
Source: | ||
| 11/10/2024 | Listed for sale | $154,900-3.1%$109/sqft |
Source: | ||
| 9/30/2024 | Listing removed | $159,900$112/sqft |
Source: | ||
Public tax history
Public tax history
| Year | Property taxes | Tax assessment |
|---|---|---|
| 2024 | $811 -77.6% | $8,333 -77.1% |
| 2023 | $3,622 +26.3% | $36,331 +6.4% |
| 2022 | $2,869 +6.2% | $34,159 +5.5% |
Find assessor info on the county website
BuyAbility℠ payment
Est. payment
$936/mo
Principal & interest
$601
Property taxes
$281
Home insurance
$54
Climate risks
Neighborhood: 62521
Nearby schools
GreatSchools rating
- 1/10Muffley Elementary SchoolGrades: K-6Distance: 0.3 mi
- 1/10Stephen Decatur Middle SchoolGrades: 7-8Distance: 4.8 mi
- 2/10Eisenhower High SchoolGrades: 9-12Distance: 1.6 mi
Schools provided by the listing agent
- District: Decatur Dist 61
Source: CIBR. This data may not be complete. We recommend contacting the local school district to confirm school assignments for this home.
Open to renting?
Browse rentals near this home.- Loading
