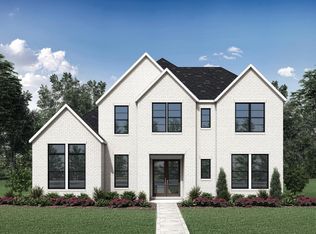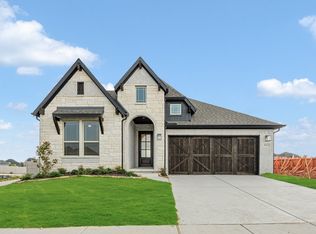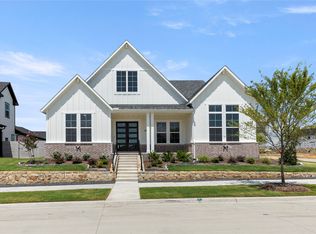Sold on 11/08/25
Price Unknown
3254 Andesite Rd, McKinney, TX 75071
4beds
3,016sqft
Single Family Residence
Built in 2025
9,896.83 Square Feet Lot
$770,000 Zestimate®
$--/sqft
$3,378 Estimated rent
Home value
$770,000
$732,000 - $809,000
$3,378/mo
Zestimate® history
Loading...
Owner options
Explore your selling options
What's special
MLS# 20823960 - Built by Drees Custom Homes - Ready Now! ~ 4 BR,3.1 BA Single-Story Beauty! Inspired by the Painted Tree Model Home only without the stairs!? The double front entry doors set expectations of elegance and functionality for the rest of the home. The foyer leads to a kitchen with a huge quartz island, a double oven, kitchen aid appliances and designer colors. A walk-in pantry and impressive cabinetry makes it fun and easy to entertain! A sliding glass door takes guests and residents to an oversized patio and a deluxe primary bedroom with an attached spa-like bath! *The 3D tour in this listing is for illustration purposes only. Options and finishes may differ in the actual home for sale. Any furnishings shown are not a part of the listing unless otherwise stated.*
Zillow last checked: 8 hours ago
Listing updated: November 16, 2025 at 03:04pm
Listed by:
Ben Caballero 888-872-6006,
HomesUSA.com 888-872-6006
Bought with:
Non-NTREIS MLS Licensee
NON MLS
Source: NTREIS,MLS#: 20823960
Facts & features
Interior
Bedrooms & bathrooms
- Bedrooms: 4
- Bathrooms: 4
- Full bathrooms: 3
- 1/2 bathrooms: 1
Primary bedroom
- Features: Dual Sinks, En Suite Bathroom, Garden Tub/Roman Tub, Separate Shower, Walk-In Closet(s)
- Level: First
- Dimensions: 14 x 16
Bedroom
- Level: First
- Dimensions: 11 x 10
Bedroom
- Level: First
- Dimensions: 12 x 10
Bedroom
- Level: First
- Dimensions: 10 x 10
Dining room
- Level: First
- Dimensions: 11 x 17
Kitchen
- Features: Built-in Features, Kitchen Island, Walk-In Pantry
- Level: First
- Dimensions: 20 x 11
Living room
- Level: First
- Dimensions: 13 x 17
Media room
- Level: First
- Dimensions: 13 x 13
Office
- Level: First
- Dimensions: 12 x 11
Utility room
- Features: Utility Room
- Level: First
- Dimensions: 11 x 6
Heating
- Central, Natural Gas
Cooling
- Central Air, Ceiling Fan(s), Electric, Zoned
Appliances
- Included: Double Oven, Dishwasher, Gas Cooktop, Disposal, Microwave
- Laundry: Washer Hookup, Electric Dryer Hookup
Features
- High Speed Internet, Open Floorplan, Other, Pantry, Cable TV, Walk-In Closet(s)
- Flooring: Carpet, Wood
- Has basement: No
- Number of fireplaces: 1
- Fireplace features: Family Room, Heatilator
Interior area
- Total interior livable area: 3,016 sqft
Property
Parking
- Total spaces: 3
- Parking features: Door-Multi, Door-Single, Garage, Garage Door Opener, Garage Faces Rear, Side By Side
- Attached garage spaces: 3
Features
- Levels: One
- Stories: 1
- Patio & porch: Covered, Deck
- Exterior features: Deck, Lighting, Private Entrance, Private Yard, Rain Gutters
- Pool features: None, Community
- Fencing: Back Yard,Full,Gate
- Has view: Yes
- View description: Park/Greenbelt
Lot
- Size: 9,896 sqft
- Dimensions: 76 x 130
- Features: Back Yard, Interior Lot, Lawn, Landscaped, Subdivision, Sprinkler System
Details
- Parcel number: 2927943
Construction
Type & style
- Home type: SingleFamily
- Architectural style: Traditional,Detached
- Property subtype: Single Family Residence
Materials
- Brick, Other
- Foundation: Slab
- Roof: Shingle
Condition
- Year built: 2025
Utilities & green energy
- Sewer: Public Sewer
- Water: Public
- Utilities for property: Sewer Available, Water Available, Cable Available
Green energy
- Energy efficient items: Appliances, Construction, Doors, HVAC, Insulation, Lighting, Rain/Freeze Sensors, Thermostat, Windows
- Water conservation: Efficient Hot Water Distribution, Low Volume/Drip Irrigation, Low-Flow Fixtures
Community & neighborhood
Security
- Security features: Prewired, Security System, Carbon Monoxide Detector(s), Smoke Detector(s)
Community
- Community features: Clubhouse, Curbs, Fishing, Lake, Playground, Park, Pool, Sidewalks, Trails/Paths
Location
- Region: Mckinney
- Subdivision: Painted Tree Showcase
HOA & financial
HOA
- Has HOA: Yes
- HOA fee: $1,080 annually
- Services included: All Facilities
- Association name: CCCM
- Association phone: 469-246-3510
Price history
| Date | Event | Price |
|---|---|---|
| 11/8/2025 | Sold | -- |
Source: NTREIS #20823960 | ||
| 8/13/2025 | Price change | $849,990-2.9%$282/sqft |
Source: NTREIS #20823960 | ||
| 1/21/2025 | Listed for sale | $874,990$290/sqft |
Source: | ||
Public tax history
Tax history is unavailable.
Neighborhood: 75071
Nearby schools
GreatSchools rating
- 7/10Lizzie Nell Cundiff Mcclure Elementary SchoolGrades: K-5Distance: 2.2 mi
- 9/10Dr Jack Cockrill Middle SchoolGrades: 6-8Distance: 1.7 mi
- 8/10Mckinney Boyd High SchoolGrades: 9-12Distance: 2.3 mi
Schools provided by the listing agent
- Elementary: Lizzie Nell Cundiff McClure
- Middle: Dr Jack Cockrill
- High: Mckinney Boyd
- District: McKinney ISD
Source: NTREIS. This data may not be complete. We recommend contacting the local school district to confirm school assignments for this home.
Get a cash offer in 3 minutes
Find out how much your home could sell for in as little as 3 minutes with a no-obligation cash offer.
Estimated market value
$770,000
Get a cash offer in 3 minutes
Find out how much your home could sell for in as little as 3 minutes with a no-obligation cash offer.
Estimated market value
$770,000


