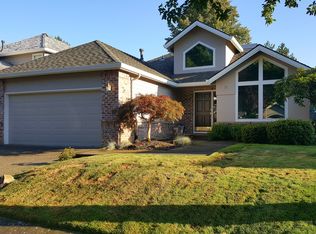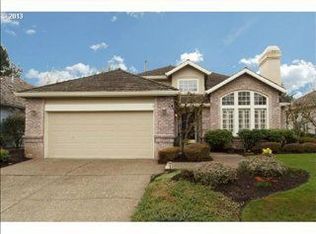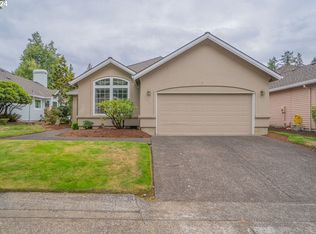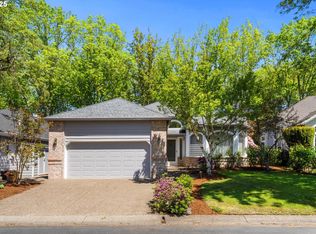This is the home youve been waiting for in the gated community of Louvonne. Many upgrades,see attached list. Backs up to the pool and walking paths, terrific patio & water feature. Roof recently treated (5 year guarantee), 2 FPs, Large Master and laundry on main, beautiful stair case leads to 2 more bedrooms. Updated colors & finishes,just doesnt get better than this! Realtor related to Seller
This property is off market, which means it's not currently listed for sale or rent on Zillow. This may be different from what's available on other websites or public sources.



