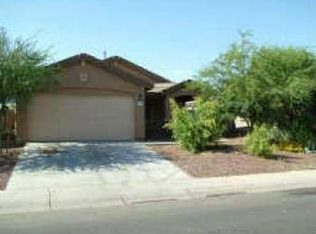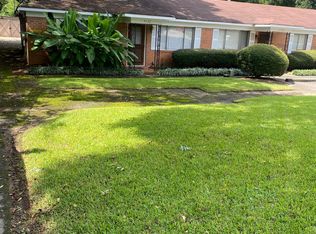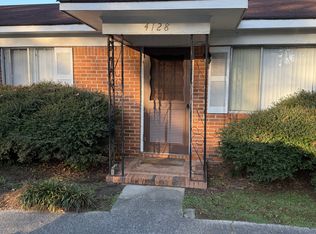Sold for $74,350 on 09/20/24
$74,350
3253 Ridgely Dr, Birmingham, AL 35243
3beds
1,196sqft
SingleFamily
Built in 1957
0.3 Acres Lot
$303,600 Zestimate®
$62/sqft
$1,617 Estimated rent
Home value
$303,600
$258,000 - $349,000
$1,617/mo
Zestimate® history
Loading...
Owner options
Explore your selling options
What's special
THE PERFECT LOCATION! This beautiful one level home sits on a large, flat lot with a fenced backyard. Walking distance to Crestline Bagel and Leaf and Petal! Also, conveniently situated behind The Summit. Inside you'll find tons of natural light shining through the large windows, hardwoods throughout, and an open concept. The sunroom opens up to a large deck that is covered in greenery! You have to see this one!
Facts & features
Interior
Bedrooms & bathrooms
- Bedrooms: 3
- Bathrooms: 1
- Full bathrooms: 1
Heating
- Forced air
Cooling
- Central
Appliances
- Included: Dishwasher, Refrigerator
- Laundry: Electric Dryer Hookup, In Basement, Utilities in Garage
Features
- Separate Shower, Stone Counters, Soaking Tub, French Doors, Smooth Ceilings
- Flooring: Tile, Hardwood
- Doors: French Doors
- Basement: Unfinished
- Attic: Pull Down Stairs
- Has fireplace: Yes
Interior area
- Structure area source: Per Appraiser
- Total interior livable area: 1,196 sqft
Property
Parking
- Total spaces: 1
- Parking features: Carport
Features
- Patio & porch: Patio, Open (DECK)
- Exterior features: Wood
- Fencing: Fenced
Lot
- Size: 0.30 Acres
Details
- Parcel number: 2800221016002000
Construction
Type & style
- Home type: SingleFamily
Materials
- Wood
- Foundation: Wood
- Roof: Asphalt
Condition
- Year built: 1957
Utilities & green energy
- Sewer: Septic Tank
- Water: Public
Community & neighborhood
Location
- Region: Birmingham
Other
Other facts
- WaterSource: Public
- Flooring: Tile, Hardwood
- Sewer: Septic Tank
- Appliances: Dishwasher, Refrigerator, Gas Cooktop, Gas Oven, Gas Water Heater
- GarageYN: true
- Basement: Unfinished, Partial, Concrete Block, Concrete
- CarportYN: true
- HeatingYN: true
- CoolingYN: true
- PatioAndPorchFeatures: Patio, Open (DECK)
- ConstructionMaterials: Wood Siding
- Fencing: Fenced
- ParkingFeatures: Driveway, On Street, Parking (MLVL)
- DoorFeatures: French Doors
- Cooling: Central Air
- OpenParkingYN: true
- LaundryFeatures: Electric Dryer Hookup, In Basement, Utilities in Garage
- InteriorFeatures: Separate Shower, Stone Counters, Soaking Tub, French Doors, Smooth Ceilings
- Attic: Pull Down Stairs
- RoomKitchenLevel: First
- RoomMasterBedroomLevel: First
- RoomLivingRoomLevel: First
- FoundationDetails: Basement
- BuildingAreaSource: Per Appraiser
- LivingAreaSource: Per Appraiser
- YearBuiltDetails: Existing
- AvailabilityDate: 2020-02-07
- MlsStatus: Contingent
- Available date: 02/07/2020
Price history
| Date | Event | Price |
|---|---|---|
| 9/20/2024 | Sold | $74,350-75.2%$62/sqft |
Source: Public Record | ||
| 3/21/2020 | Listing removed | $299,500$250/sqft |
Source: RE/MAX Advantage #873670 | ||
| 3/21/2020 | Listed for sale | $299,500-4.5%$250/sqft |
Source: RE/MAX Advantage #873670 | ||
| 3/20/2020 | Sold | $313,500+4.7%$262/sqft |
Source: | ||
| 2/11/2020 | Pending sale | $299,500$250/sqft |
Source: RE/MAX Advantage #873670 | ||
Public tax history
| Year | Property taxes | Tax assessment |
|---|---|---|
| 2025 | $2,775 +2.7% | $30,540 +2.7% |
| 2024 | $2,701 | $29,740 |
| 2023 | $2,701 +4.1% | $29,740 +4% |
Find assessor info on the county website
Neighborhood: 35243
Nearby schools
GreatSchools rating
- 10/10Cahaba Heights Community SchoolGrades: PK-5Distance: 0.6 mi
- 10/10Liberty Park Middle SchoolGrades: 6-8Distance: 3.5 mi
- 8/10Vestavia Hills High SchoolGrades: 10-12Distance: 4 mi
Schools provided by the listing agent
- Elementary: VESTAVIA CAHABA HEIGHTS
- Middle: LIBERTY PARK
- High: VESTAVIA HILLS
Source: The MLS. This data may not be complete. We recommend contacting the local school district to confirm school assignments for this home.
Get a cash offer in 3 minutes
Find out how much your home could sell for in as little as 3 minutes with a no-obligation cash offer.
Estimated market value
$303,600
Get a cash offer in 3 minutes
Find out how much your home could sell for in as little as 3 minutes with a no-obligation cash offer.
Estimated market value
$303,600


