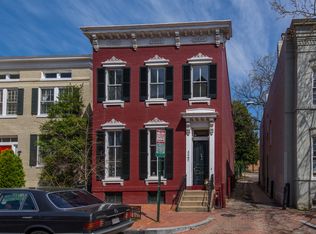Sold for $2,350,000
$2,350,000
3253 P St NW, Washington, DC 20007
2beds
2,880sqft
Townhouse
Built in 1900
2,792 Square Feet Lot
$2,302,800 Zestimate®
$816/sqft
$6,880 Estimated rent
Home value
$2,302,800
$2.16M - $2.46M
$6,880/mo
Zestimate® history
Loading...
Owner options
Explore your selling options
What's special
Reduced in price to $2,395,000! Owner is ready to sell! Welcome to 3253 P Street NW in the heart of Georgetown. A car lovers and Georgetown garden lovers dream come true. Two car garage parking plus another two parking spaces set this home apart! A deep expansive garden offers lush views from the dining room and living room of the home. Top of the line finishes and mouldings with beautiful hardwood floors and high ceilings are hallmarks of the architectural details found throughout. This masterfully appointed residence offers a lovely wide floorplan and custom gourmet kitchen opening to a large dining room with fireplace and separate spacious living room with fireplace and built ins. The light filled kitchen has views through the dining room and living room to the garden. Living room doors welcome you out onto the large deep garden with expansive brick patio perfect for entertaining outdoors. The second level offers a luxurious owners suite with spacious marble bath and built ins, and an equally lovely second bedroom with private marble bath. The partially finished lower level provides two more rooms plus ample storage and a full size laundry. A special offering with extra special attention to detail and a total of four car parking!
Zillow last checked: 8 hours ago
Listing updated: March 05, 2025 at 03:10am
Listed by:
Nancy Itteilag 202-905-7762,
Washington Fine Properties, LLC,
Co-Listing Agent: Christopher E Itteilag 301-633-8182,
Washington Fine Properties, LLC
Bought with:
Terri Robinson, RB38292
Long & Foster Real Estate, Inc.
Source: Bright MLS,MLS#: DCDC2120306
Facts & features
Interior
Bedrooms & bathrooms
- Bedrooms: 2
- Bathrooms: 3
- Full bathrooms: 2
- 1/2 bathrooms: 1
- Main level bathrooms: 1
Basement
- Area: 936
Heating
- Heat Pump, Forced Air, Natural Gas
Cooling
- Central Air, Electric
Appliances
- Included: Microwave, Oven/Range - Gas, Range Hood, Refrigerator, Stainless Steel Appliance(s), Washer, Dishwasher, Dryer, Disposal, Electric Water Heater
- Laundry: Washer In Unit, Dryer In Unit
Features
- Built-in Features, Kitchen - Gourmet, Primary Bath(s), Soaking Tub, Upgraded Countertops, Dining Area, Family Room Off Kitchen, Recessed Lighting
- Flooring: Hardwood, Wood
- Doors: French Doors
- Windows: Double Pane Windows, Skylight(s), Window Treatments
- Basement: Partial,Partially Finished
- Number of fireplaces: 2
- Fireplace features: Mantel(s)
Interior area
- Total structure area: 2,916
- Total interior livable area: 2,880 sqft
- Finished area above ground: 1,980
- Finished area below ground: 900
Property
Parking
- Total spaces: 4
- Parking features: Garage Faces Front, Private, Detached, Driveway, Off Street
- Garage spaces: 2
- Uncovered spaces: 2
Accessibility
- Accessibility features: Other
Features
- Levels: Three
- Stories: 3
- Patio & porch: Patio, Terrace, Brick
- Exterior features: Extensive Hardscape
- Pool features: None
- Fencing: Full
- Has view: Yes
- View description: City, Garden
Lot
- Size: 2,792 sqft
- Features: Urban Land Not Rated
Details
- Additional structures: Above Grade, Below Grade
- Parcel number: 1255//0206
- Zoning: 0000
- Special conditions: Standard
Construction
Type & style
- Home type: Townhouse
- Architectural style: Federal
- Property subtype: Townhouse
Materials
- Stucco
- Foundation: Stone
Condition
- Excellent
- New construction: No
- Year built: 1900
- Major remodel year: 2018
Utilities & green energy
- Sewer: Public Sewer
- Water: Public
Community & neighborhood
Location
- Region: Washington
- Subdivision: Georgetown
Other
Other facts
- Listing agreement: Exclusive Right To Sell
- Ownership: Fee Simple
Price history
| Date | Event | Price |
|---|---|---|
| 3/4/2025 | Sold | $2,350,000-1.9%$816/sqft |
Source: | ||
| 2/7/2025 | Pending sale | $2,395,000$832/sqft |
Source: | ||
| 1/29/2025 | Contingent | $2,395,000$832/sqft |
Source: | ||
| 11/23/2024 | Price change | $2,395,000-4%$832/sqft |
Source: | ||
| 8/9/2024 | Price change | $2,495,000-7.1%$866/sqft |
Source: | ||
Public tax history
| Year | Property taxes | Tax assessment |
|---|---|---|
| 2025 | $19,777 +2.8% | $2,326,680 +2.8% |
| 2024 | $19,246 +2.2% | $2,264,210 +2.2% |
| 2023 | $18,832 -0.2% | $2,215,500 -0.2% |
Find assessor info on the county website
Neighborhood: Georgetown
Nearby schools
GreatSchools rating
- 10/10Hyde-Addison Elementary SchoolGrades: PK-5Distance: 0.1 mi
- 6/10Hardy Middle SchoolGrades: 6-8Distance: 0.5 mi
- 7/10Jackson-Reed High SchoolGrades: 9-12Distance: 2.9 mi
Schools provided by the listing agent
- District: District Of Columbia Public Schools
Source: Bright MLS. This data may not be complete. We recommend contacting the local school district to confirm school assignments for this home.
Sell with ease on Zillow
Get a Zillow Showcase℠ listing at no additional cost and you could sell for —faster.
$2,302,800
2% more+$46,056
With Zillow Showcase(estimated)$2,348,856

