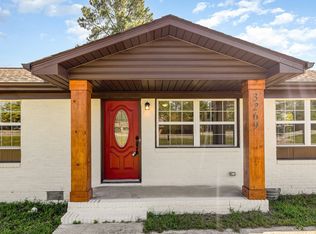Sold for $194,000
$194,000
3253 Legion Rd, Hope Mills, NC 28348
3beds
1,013sqft
Single Family Residence
Built in 1963
0.3 Acres Lot
$198,600 Zestimate®
$192/sqft
$1,242 Estimated rent
Home value
$198,600
$179,000 - $220,000
$1,242/mo
Zestimate® history
Loading...
Owner options
Explore your selling options
What's special
Discover this beautifully updated 3-bedroom, 2-bathroom brick ranch home in a prime central location! This carpet-free home has luxury vinyl plank (LVP) flooring throughout, offering both durability and style. The open-concept design allows you to seamlessly oversee the spacious living room from the kitchen, perfect for entertaining. The kitchen has tons of cabinet space, stunning quartz countertops, stainless steel appliances, and an abundance of natural light. Both bathrooms have been fully updated, complementing the home's modern upgrades, including new windows, exterior doors, roof, electrical and plumbing fixtures, HVAC system, and ductwork—providing peace of mind for years to come. Enjoy outdoor living in the large backyard, perfect for gatherings, gardening, or relaxation. This home is truly turn-key and ready for its next owner—don’t miss your chance to make it yours! USDA eligible!
Zillow last checked: 8 hours ago
Listing updated: July 01, 2025 at 11:59am
Listed by:
PAOLA BLACKBURN,
ON POINT REALTY,
JUSTIN HAMILTON,
ON POINT REALTY
Bought with:
CLEOFE WARTHON, 221436
COLDWELL BANKER ADVANTAGE - FAYETTEVILLE
Source: LPRMLS,MLS#: 740990 Originating MLS: Longleaf Pine Realtors
Originating MLS: Longleaf Pine Realtors
Facts & features
Interior
Bedrooms & bathrooms
- Bedrooms: 3
- Bathrooms: 2
- Full bathrooms: 2
Heating
- Heat Pump
Cooling
- Central Air
Appliances
- Included: Dishwasher, Microwave, Range, Refrigerator
- Laundry: Main Level, In Unit
Features
- Bathtub, Ceiling Fan(s), Eat-in Kitchen, Primary Downstairs, Living/Dining Room, Bath in Primary Bedroom, Open Concept, Open Floorplan, Quartz Counters
- Flooring: Luxury Vinyl Plank
- Windows: Insulated Windows
- Basement: Crawl Space
- Has fireplace: No
- Fireplace features: None
Interior area
- Total interior livable area: 1,013 sqft
Property
Parking
- Total spaces: 1
- Parking features: Carport
- Carport spaces: 1
Features
- Patio & porch: Stoop
- Exterior features: Fence, Porch
- Fencing: Partial
Lot
- Size: 0.30 Acres
- Dimensions: 0.3
- Features: 1/4 to 1/2 Acre Lot, Cleared, Level
- Topography: Cleared,Level
Details
- Parcel number: 0425455257.000
- Zoning description: R10 - Residential District
- Special conditions: Standard
Construction
Type & style
- Home type: SingleFamily
- Architectural style: Ranch
- Property subtype: Single Family Residence
Materials
- Brick, Frame
Condition
- Good Condition
- New construction: No
- Year built: 1963
Utilities & green energy
- Sewer: Septic Tank
- Water: Public
Community & neighborhood
Location
- Region: Hope Mills
- Subdivision: Westchester
Other
Other facts
- Listing terms: Cash,Conventional,FHA,New Loan,Other,USDA Loan
- Ownership: Less than a year
- Road surface type: Paved
Price history
| Date | Event | Price |
|---|---|---|
| 6/30/2025 | Sold | $194,000$192/sqft |
Source: | ||
| 5/28/2025 | Pending sale | $194,000$192/sqft |
Source: | ||
| 4/3/2025 | Listed for sale | $194,000$192/sqft |
Source: | ||
Public tax history
| Year | Property taxes | Tax assessment |
|---|---|---|
| 2025 | $1,235 +86.2% | $158,100 +196.1% |
| 2024 | $663 +5.9% | $53,400 |
| 2023 | $626 +6.3% | $53,400 |
Find assessor info on the county website
Neighborhood: 28348
Nearby schools
GreatSchools rating
- 6/10Elizabeth M Cashwell Elementary SchoolGrades: PK-5Distance: 0.5 mi
- 7/10South View MiddleGrades: 6-8Distance: 1.5 mi
- 3/10South View HighGrades: 9-12Distance: 1.6 mi
Schools provided by the listing agent
- Elementary: Elizabeth Cashwell Elementary
- Middle: South View Middle School
- High: South View Senior High
Source: LPRMLS. This data may not be complete. We recommend contacting the local school district to confirm school assignments for this home.

Get pre-qualified for a loan
At Zillow Home Loans, we can pre-qualify you in as little as 5 minutes with no impact to your credit score.An equal housing lender. NMLS #10287.
