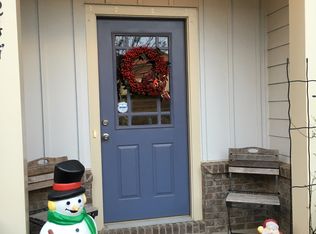Amazing opportunity in Decatur! Brand new paint throughout! 3 bedroom end unit townhouse with beautiful hardwood floors on the entire main level. Open concept kitchen, living and dining rooms. Kitchen has stained wood cabinets and granite countertops. Main level includes powder room and gas fireplace. Oversized master suite with huge walk-in closet. Master bath has seperate tub and shower with dual vanity. Also includes a rare side yard, freshly landscaped and perfect for cookouts! Easy 285 access, minutes to downtown Decatur and Avondale Estates.
This property is off market, which means it's not currently listed for sale or rent on Zillow. This may be different from what's available on other websites or public sources.
