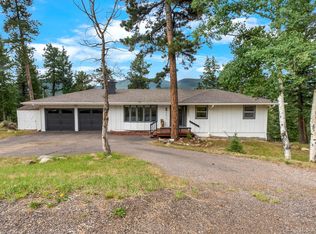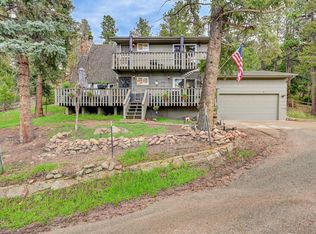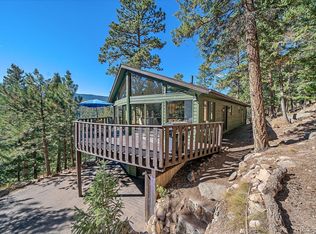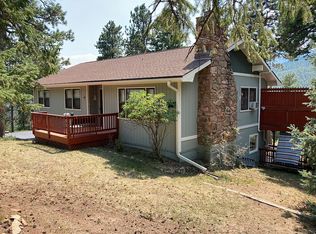Public Water. Clean & Bright! You'll Love This Well Cared For Mountain Home Close To Evergreen With Spectacular Views, Slab Granite, A Great Deck and 4 Bedrooms! Attic Space Above Garage, Paved Driveway, Great Cell Signal Means No Land Line Required. Features Rare Comcast Cable Access For High Speed Internet. Also Has A Heated Greenhouse. Deck To Be Stained Weekend Of 5-7, 5-8, weather permitting. Natural Gas To House. Lower Level Kitchenette For Possible Mil Apt Or Rental. Leach Field Replaced 5 Years Ago. Public Water. There`s A Level Area Above The House By The Greenhouse and Even Horseshoe Pits.
This property is off market, which means it's not currently listed for sale or rent on Zillow. This may be different from what's available on other websites or public sources.



