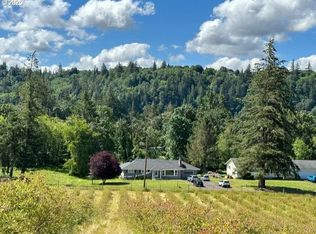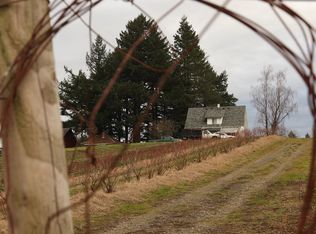Updated daylight ranch on a rolling jr acre. Sharply styled with modern finishes throughout. Sunken living room with fireplace, arched entry into gorgeous kitchen, dining area. Includes all appliances, island, pantry. Daylight basement features separate living quarters, family room with fireplace, full kitchen, bedroom, den/office. French doors lead to expansive backyard, garden, patio and fire pit for entertaining.
This property is off market, which means it's not currently listed for sale or rent on Zillow. This may be different from what's available on other websites or public sources.

