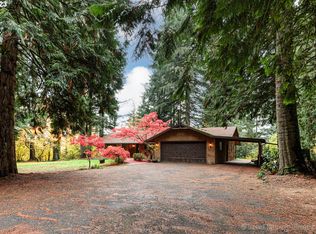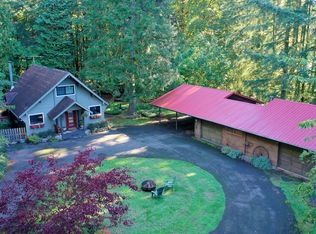SERENITY AND PRIVACY. You can raise animals, produce your own food and know the kind of communing with nature people usually only find on vacation. Come see this lovely, peaceful, well-cared for home in which to build a new and wonderful life. 3 bedrooms and 2 bathrooms on one level. 5 acres. 24x24 barn. Set up for horses.
This property is off market, which means it's not currently listed for sale or rent on Zillow. This may be different from what's available on other websites or public sources.

