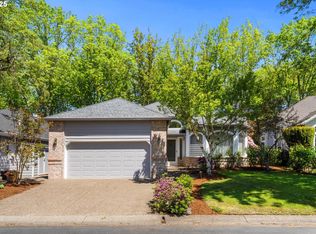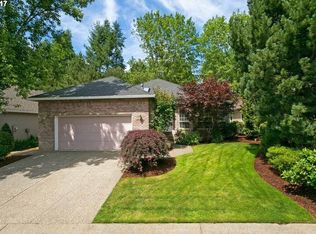Updated single level home in exclusive gated community of Louvonne! Expansive hardwoods, dual gas fireplaces, formal dining w/crown molding & wainscoting, large cook island kitchen w/cherry cabinetry, granite counters, stainless, eating nook, french doors leading to private patio for relaxation, abundant laundry cabinet storage, guest & master baths w/quartz, his & hers master bath counters, master alcove office. A must see!
This property is off market, which means it's not currently listed for sale or rent on Zillow. This may be different from what's available on other websites or public sources.

