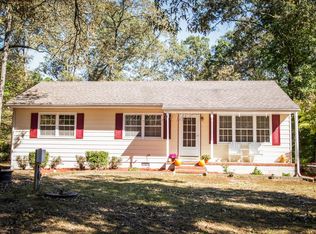Sold for $290,000
$290,000
32520 Mount Olive Rd, Salisbury, MD 21804
4beds
1,056sqft
Single Family Residence
Built in 1976
1.26 Acres Lot
$297,900 Zestimate®
$275/sqft
$1,954 Estimated rent
Home value
$297,900
$271,000 - $325,000
$1,954/mo
Zestimate® history
Loading...
Owner options
Explore your selling options
What's special
This property has been under contract three times, and the buyers have been unable to secure funding. It passed inspections and is move in ready. 🏡 **Newly Renovated 4-Bedroom Single Family Home on Over an Acre of Land!** 🌳 🌟 **Country Living at Its Best!** 🌟 This stunning home is perfect for those seeking peace, quiet, and plenty of space. Located in a serene area with friendly neighbors, it offers a safe and spacious yard for kids to play freely. 🌞👨👩👧👦 🚰 **Brand New Infrastructure:** - New **well** 💧, **septic system** 🛠, and **drain fields** 🚿 installed for worry-free living. ✨ **Totally Remodeled Interior:** Every inch of this home has been upgraded with care and modern style! 💖 **Master Bedroom Suite:** - A luxurious retreat with cathedral ceilings 🏔 - Full bathroom featuring: - His-and-hers sinks 🪞🪞 - Walk-in shower with a bench 🚿 - Jacuzzi 🛁 for ultimate relaxation - Enclosed toilet area with a barn door 🚪 for added privacy - Ample wall space to mount a TV 📺 for those cozy evenings. 🍳 **Modern Kitchen:** - Fully updated with stainless steel appliances 🍽 - Stylish countertops and backsplash 🎨 🏡 **Family Space:** - The separate wing of the house includes **3 additional bedrooms** 🛏🛏🛏 - Another full bathroom, complete with tiled floors, shower walls, and a matching vanity 🚿✨ 🌟 **Why You’ll Love It:** - Over an acre of land 🌾 - A peaceful retreat to unwind 🧘♀ - Perfect for creating lifelong memories 🏞 This home has it all—comfort, space, and modern living. Don’t miss out on this gem! ✨🔑
Zillow last checked: 8 hours ago
Listing updated: July 15, 2025 at 05:33am
Listed by:
WILLIS DUNCAN 410-334-0377,
EXP Realty, LLC
Bought with:
Unrepresented Buyer
Unrepresented Buyer Office
Source: Bright MLS,MLS#: MDWC2015884
Facts & features
Interior
Bedrooms & bathrooms
- Bedrooms: 4
- Bathrooms: 2
- Full bathrooms: 2
- Main level bathrooms: 2
- Main level bedrooms: 4
Bedroom 1
- Level: Main
- Area: 144 Square Feet
- Dimensions: 12 X 11.6
Bedroom 2
- Level: Main
- Area: 108 Square Feet
- Dimensions: 9 X 12
Bedroom 3
- Level: Main
- Area: 108 Square Feet
- Dimensions: 9 X 11.10
Kitchen
- Level: Main
- Area: 192 Square Feet
- Dimensions: 16 X 11.6
Living room
- Level: Main
- Area: 209 Square Feet
- Dimensions: 19.5 X 11
Other
- Level: Main
- Area: 64 Square Feet
- Dimensions: 8 X 7.10
Heating
- Central, Electric
Cooling
- Central Air, Electric
Appliances
- Included: Electric Water Heater
- Laundry: Washer In Unit, Dryer In Unit, Washer/Dryer Hookups Only
Features
- Entry Level Bedroom
- Doors: Storm Door(s)
- Windows: Screens, Storm Window(s)
- Has basement: No
- Has fireplace: No
Interior area
- Total structure area: 1,056
- Total interior livable area: 1,056 sqft
- Finished area above ground: 1,056
Property
Parking
- Parking features: Off Street
Accessibility
- Accessibility features: None
Features
- Levels: One
- Stories: 1
- Pool features: None
Lot
- Size: 1.26 Acres
- Features: Wooded
Details
- Additional structures: Above Grade
- Parcel number: 16089
- Zoning: R
- Special conditions: Standard
Construction
Type & style
- Home type: SingleFamily
- Architectural style: Ranch/Rambler
- Property subtype: Single Family Residence
Materials
- Frame, Metal Siding, Stick Built
- Foundation: Block, Crawl Space
- Roof: Asphalt
Condition
- New construction: No
- Year built: 1976
Utilities & green energy
- Sewer: Septic Exists
- Water: Well
Community & neighborhood
Location
- Region: Salisbury
- Subdivision: Piney Grove
- Municipality: SALISBURY
Other
Other facts
- Listing agreement: Exclusive Right To Sell
- Listing terms: Conventional,FHA,Cash
- Ownership: Fee Simple
Price history
| Date | Event | Price |
|---|---|---|
| 7/11/2025 | Sold | $290,000-3.3%$275/sqft |
Source: | ||
| 6/26/2025 | Contingent | $300,000$284/sqft |
Source: | ||
| 6/9/2025 | Listed for sale | $300,000$284/sqft |
Source: | ||
| 3/30/2025 | Contingent | $300,000$284/sqft |
Source: | ||
| 3/1/2025 | Listed for sale | $300,000+3.4%$284/sqft |
Source: | ||
Public tax history
| Year | Property taxes | Tax assessment |
|---|---|---|
| 2025 | -- | $180,500 +8% |
| 2024 | $1,602 +4.5% | $167,133 +8.7% |
| 2023 | $1,534 +7.2% | $153,767 +9.5% |
Find assessor info on the county website
Neighborhood: 21804
Nearby schools
GreatSchools rating
- 3/10Glen Avenue SchoolGrades: 2-5Distance: 5.8 mi
- 6/10Bennett Middle SchoolGrades: 6-9Distance: 7.8 mi
- 5/10Parkside High SchoolGrades: 9-12Distance: 5.8 mi
Schools provided by the listing agent
- High: Parkside
- District: Wicomico County Public Schools
Source: Bright MLS. This data may not be complete. We recommend contacting the local school district to confirm school assignments for this home.
Get a cash offer in 3 minutes
Find out how much your home could sell for in as little as 3 minutes with a no-obligation cash offer.
Estimated market value$297,900
Get a cash offer in 3 minutes
Find out how much your home could sell for in as little as 3 minutes with a no-obligation cash offer.
Estimated market value
$297,900
