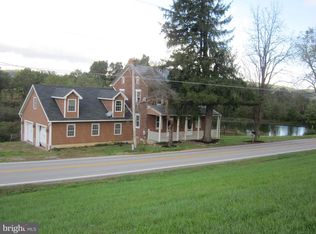Sold for $493,000
$493,000
3252 Tracey Mill Rd, Manchester, MD 21102
4beds
2,552sqft
Farm
Built in 1920
7.86 Acres Lot
$502,100 Zestimate®
$193/sqft
$3,030 Estimated rent
Home value
$502,100
$462,000 - $542,000
$3,030/mo
Zestimate® history
Loading...
Owner options
Explore your selling options
What's special
BRING THE ANIMALS ***Nestled in charming Bachman Overlook, this delightful 4-bedroom, 3-bathroom farmhouse offers a perfect blend of comfort and character. Built in 1863...The home features modern amenities like an oversized garage built in the early 2000s, central air added in 2019, and a large owner's suite with a walk-in closet built in 2019. It'a timeless Colonial architecture with modern conveniences, invites you to experience a warm, welcoming atmosphere. Set on an expansive 7.86-acre lot, the property features a barn, perfect for hobbies or storage. The property is a haven for outdoor enthusiasts, with stream and pond with floating dock, and nearby parks offering trails, picnic areas, and playgrounds. The pond and surroundign landscape offers the perfect place for enjoying the beauty of nature. With ample parking, including a side-entry garage and driveway space for six, convenience is at your fingertips. This home is not just a place to live; it's a lifestyle that embraces community spirit and the joys of counrty living. Discover your new sanctuary today!
Zillow last checked: 8 hours ago
Listing updated: November 19, 2025 at 04:39pm
Listed by:
Denise Lewis 410-733-8652,
Brook-Owen Real Estate
Bought with:
Kelley Dunn-Feliz, 625572
Long & Foster Real Estate, Inc.
Source: Bright MLS,MLS#: MDCR2028102
Facts & features
Interior
Bedrooms & bathrooms
- Bedrooms: 4
- Bathrooms: 3
- Full bathrooms: 3
- Main level bathrooms: 1
Primary bedroom
- Level: Upper
Bedroom 2
- Level: Upper
Bedroom 3
- Level: Upper
Bedroom 4
- Level: Upper
Other
- Level: Main
Kitchen
- Level: Main
Living room
- Level: Main
Mud room
- Level: Main
Heating
- Wood Stove, Baseboard, Forced Air, Oil, Wood
Cooling
- Central Air, Ceiling Fan(s), Electric
Appliances
- Included: Electric Water Heater
- Laundry: Mud Room
Features
- Basement: Full
- Has fireplace: No
Interior area
- Total structure area: 2,552
- Total interior livable area: 2,552 sqft
- Finished area above ground: 2,552
Property
Parking
- Total spaces: 8
- Parking features: Garage Faces Side, Inside Entrance, Driveway, Attached
- Attached garage spaces: 2
- Uncovered spaces: 6
Accessibility
- Accessibility features: None
Features
- Levels: Two and One Half
- Stories: 2
- Patio & porch: Deck, Porch
- Exterior features: Balcony
- Pool features: None
- Frontage type: Road Frontage
Lot
- Size: 7.86 Acres
- Features: Pond, Marshy, Stream/Creek
Details
- Additional structures: Above Grade, Outbuilding, Feed Barn, Shed(s)
- Parcel number: 0706068944
- Zoning: AG
- Special conditions: Standard
Construction
Type & style
- Home type: SingleFamily
- Architectural style: Farmhouse/National Folk,Colonial
- Property subtype: Farm
Materials
- Stick Built
- Foundation: Other
Condition
- New construction: No
- Year built: 1920
Utilities & green energy
- Sewer: Septic = # of BR
- Water: Well
Community & neighborhood
Location
- Region: Manchester
- Subdivision: Bachman Overlook
Other
Other facts
- Listing agreement: Exclusive Right To Sell
- Ownership: Fee Simple
Price history
| Date | Event | Price |
|---|---|---|
| 11/11/2025 | Sold | $493,000+3.8%$193/sqft |
Source: | ||
| 9/19/2025 | Contingent | $475,000$186/sqft |
Source: | ||
| 9/3/2025 | Price change | $475,000-2.9%$186/sqft |
Source: | ||
| 8/24/2025 | Price change | $489,000-0.8%$192/sqft |
Source: | ||
| 8/16/2025 | Price change | $493,000+1.6%$193/sqft |
Source: | ||
Public tax history
| Year | Property taxes | Tax assessment |
|---|---|---|
| 2025 | -- | $100 |
| 2024 | $1 | $100 |
| 2023 | $1 | $100 |
Find assessor info on the county website
Neighborhood: 21102
Nearby schools
GreatSchools rating
- 6/10Ebb Valley Elementary SchoolGrades: PK-5Distance: 1.7 mi
- 6/10North Carroll Middle SchoolGrades: 6-8Distance: 4 mi
- 8/10Manchester Valley High SchoolGrades: 9-12Distance: 3.2 mi
Schools provided by the listing agent
- District: Carroll County Public Schools
Source: Bright MLS. This data may not be complete. We recommend contacting the local school district to confirm school assignments for this home.
Get a cash offer in 3 minutes
Find out how much your home could sell for in as little as 3 minutes with a no-obligation cash offer.
Estimated market value$502,100
Get a cash offer in 3 minutes
Find out how much your home could sell for in as little as 3 minutes with a no-obligation cash offer.
Estimated market value
$502,100
