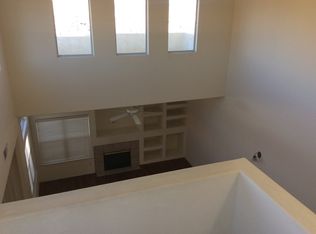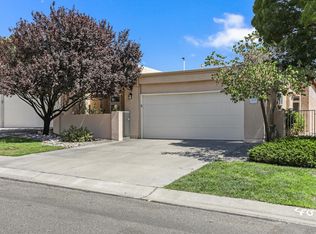Sold on 10/01/24
Price Unknown
3252 Renaissance Dr SE, Rio Rancho, NM 87124
3beds
1,925sqft
Townhouse
Built in 2000
6,969.6 Square Feet Lot
$361,500 Zestimate®
$--/sqft
$2,196 Estimated rent
Home value
$361,500
$325,000 - $401,000
$2,196/mo
Zestimate® history
Loading...
Owner options
Explore your selling options
What's special
MUST SEE home with the biggest/best yard in Renaissance! Primary suite is on lower level. Kitchen was remodeled with soft close drawers/cabinets, glass door to pantry, quartz counters, recessed lighting & counter depth refrig. Updated baths w/modern cabinets+cultured marble counters. Beautiful modern shower glass door in 2nd bath. The owner created a real oasis in backyard by adding patio areas with BBQ station with it's own pergola providing seating & shade. A huge gazebo was added creating a private seating area & protection from the elements. Other attributes: a small lawn, putting green, natural boulders, fruit & shade trees and a water feature! Garage has coated floor & xtra lighting. Located in sought after n'borhood of Renaissane; near conveniences, Rust Hospital & Intel
Zillow last checked: 8 hours ago
Listing updated: October 01, 2024 at 11:37am
Listed by:
Diana S Costales 505-363-5457,
Coldwell Banker Legacy
Bought with:
Charlene Rockwell, 43575
Coldwell Banker Legacy
Source: SWMLS,MLS#: 1069235
Facts & features
Interior
Bedrooms & bathrooms
- Bedrooms: 3
- Bathrooms: 3
- Full bathrooms: 2
- 1/2 bathrooms: 1
Primary bedroom
- Level: Main
- Area: 208.72
- Dimensions: 16.5 x 12.65
Bedroom 2
- Level: Upper
- Area: 151.29
- Dimensions: 12.3 x 12.3
Bedroom 3
- Level: Upper
- Area: 126
- Dimensions: 10.5 x 12
Dining room
- Level: Main
- Area: 120.94
- Dimensions: 11.25 x 10.75
Kitchen
- Level: Main
- Area: 136.5
- Dimensions: 13 x 10.5
Living room
- Level: Main
- Area: 283.5
- Dimensions: 18 x 15.75
Heating
- Central, Forced Air, Natural Gas
Cooling
- Refrigerated
Appliances
- Included: Dryer, Dishwasher, Free-Standing Gas Range, Microwave, Refrigerator, Washer
- Laundry: Washer Hookup, Electric Dryer Hookup, Gas Dryer Hookup
Features
- Breakfast Area, Ceiling Fan(s), Cathedral Ceiling(s), Separate/Formal Dining Room, Dual Sinks, Great Room, Garden Tub/Roman Tub, Main Level Primary, Pantry, Skylights, Separate Shower, Water Closet(s), Walk-In Closet(s)
- Flooring: Carpet, Tile
- Windows: Double Pane Windows, Insulated Windows, Skylight(s)
- Has basement: No
- Number of fireplaces: 1
- Fireplace features: Glass Doors, Gas Log
Interior area
- Total structure area: 1,925
- Total interior livable area: 1,925 sqft
Property
Parking
- Total spaces: 2
- Parking features: Attached, Finished Garage, Garage, Garage Door Opener
- Attached garage spaces: 2
Accessibility
- Accessibility features: None
Features
- Levels: Two
- Stories: 2
- Patio & porch: Patio
- Exterior features: Courtyard, Outdoor Grill, Patio, Private Yard, Water Feature, Sprinkler/Irrigation
- Fencing: Wall
Lot
- Size: 6,969 sqft
- Features: Landscaped, Planned Unit Development, Sprinklers Automatic, Trees
- Residential vegetation: Grassed
Details
- Parcel number: R057175
- Zoning description: R-1
Construction
Type & style
- Home type: Townhouse
- Property subtype: Townhouse
- Attached to another structure: Yes
Materials
- Frame
- Roof: Flat,Tile
Condition
- Resale
- New construction: No
- Year built: 2000
Details
- Builder name: Sivage Thomas
Utilities & green energy
- Sewer: Public Sewer
- Water: Public
- Utilities for property: Cable Available, Electricity Connected, Natural Gas Connected, Phone Available, Sewer Connected, Underground Utilities, Water Connected
Green energy
- Energy generation: None
- Water conservation: Water-Smart Landscaping
Community & neighborhood
Security
- Security features: Smoke Detector(s)
Community
- Community features: Gated
Location
- Region: Rio Rancho
- Subdivision: Renaissance Townhomes
HOA & financial
HOA
- Has HOA: Yes
- HOA fee: $93 monthly
- Services included: Common Areas, Maintenance Grounds, Road Maintenance
Other
Other facts
- Listing terms: Cash,Conventional,FHA,VA Loan
- Road surface type: Paved
Price history
| Date | Event | Price |
|---|---|---|
| 10/1/2024 | Sold | -- |
Source: | ||
| 8/29/2024 | Pending sale | $375,000$195/sqft |
Source: | ||
| 8/23/2024 | Listed for sale | $375,000+50%$195/sqft |
Source: | ||
| 1/8/2020 | Sold | -- |
Source: | ||
| 12/16/2019 | Pending sale | $250,000$130/sqft |
Source: Coldwell Banker Legacy #957647 Report a problem | ||
Public tax history
| Year | Property taxes | Tax assessment |
|---|---|---|
| 2025 | $4,184 +123.7% | $119,912 +131% |
| 2024 | $1,871 +2.6% | $51,911 +3% |
| 2023 | $1,823 +1.9% | $50,399 +3% |
Find assessor info on the county website
Neighborhood: 87124
Nearby schools
GreatSchools rating
- 4/10Martin King Jr Elementary SchoolGrades: K-5Distance: 1.2 mi
- 5/10Lincoln Middle SchoolGrades: 6-8Distance: 0.9 mi
- 7/10Rio Rancho High SchoolGrades: 9-12Distance: 1 mi
Schools provided by the listing agent
- High: Rio Rancho
Source: SWMLS. This data may not be complete. We recommend contacting the local school district to confirm school assignments for this home.
Get a cash offer in 3 minutes
Find out how much your home could sell for in as little as 3 minutes with a no-obligation cash offer.
Estimated market value
$361,500
Get a cash offer in 3 minutes
Find out how much your home could sell for in as little as 3 minutes with a no-obligation cash offer.
Estimated market value
$361,500

