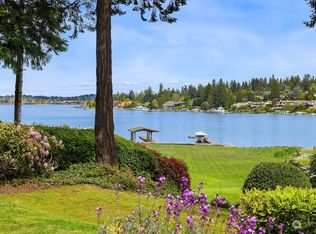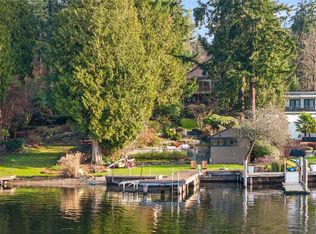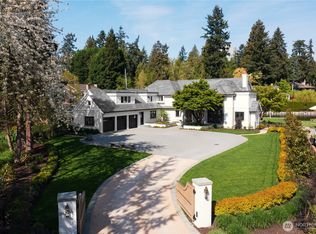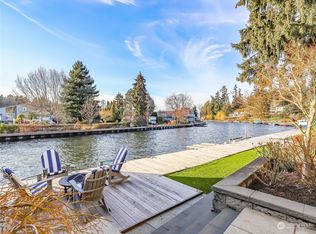Sold
Listed by:
Tere Foster,
COMPASS,
Moya Skillman,
COMPASS
Bought with: Coldwell Banker Bain
$12,500,000
3252 Hunts Point Road, Hunts Point, WA 98004
5beds
7,975sqft
Single Family Residence
Built in 2002
0.88 Acres Lot
$12,366,700 Zestimate®
$1,567/sqft
$5,204 Estimated rent
Home value
$12,366,700
$11.38M - $13.48M
$5,204/mo
Zestimate® history
Loading...
Owner options
Explore your selling options
What's special
Bring your vision to this gated waterfront Manor estate on Hunts Point. A tree-lined drive leads you to the spacious .88-acre lot with generous flowing green lawns and easy access to the private dock with protected moorage. Dramatic, soaring spaces offer endless opportunities to make this estate your own. The nearly 8,000 sq ft light-filled residence boasts custom appointments throughout. Generous outdoor living areas offer a desirable waterfront lifestyle; this estate is ready for your updates.
Zillow last checked: 8 hours ago
Listing updated: May 11, 2025 at 04:01am
Listed by:
Tere Foster,
COMPASS,
Moya Skillman,
COMPASS
Bought with:
Lisa Whittaker, 46694
Coldwell Banker Bain
Source: NWMLS,MLS#: 2321484
Facts & features
Interior
Bedrooms & bathrooms
- Bedrooms: 5
- Bathrooms: 7
- Full bathrooms: 2
- 3/4 bathrooms: 4
- 1/2 bathrooms: 1
- Main level bathrooms: 2
- Main level bedrooms: 1
Bedroom
- Level: Main
Bathroom three quarter
- Level: Lower
Bathroom three quarter
- Level: Main
Other
- Level: Main
Den office
- Level: Main
Dining room
- Level: Main
Entry hall
- Level: Main
Other
- Level: Main
Family room
- Level: Lower
Great room
- Level: Main
Kitchen with eating space
- Level: Main
Living room
- Level: Main
Rec room
- Level: Lower
Utility room
- Level: Main
Heating
- Fireplace(s), Forced Air, Radiant
Cooling
- Central Air
Appliances
- Included: Dishwasher(s), Disposal, Dryer(s), Microwave(s), Refrigerator(s), See Remarks, Stove(s)/Range(s), Washer(s), Garbage Disposal, Water Heater: Gas, Water Heater Location: Basement
Features
- Bath Off Primary, Dining Room, Walk-In Pantry
- Flooring: Hardwood, Marble, Stone, Carpet
- Doors: French Doors
- Windows: Double Pane/Storm Window, Skylight(s)
- Basement: Daylight,Finished
- Number of fireplaces: 6
- Fireplace features: Gas, Wood Burning, Lower Level: 1, Main Level: 3, Upper Level: 2, Fireplace
Interior area
- Total structure area: 7,975
- Total interior livable area: 7,975 sqft
Property
Parking
- Total spaces: 3
- Parking features: Driveway, Attached Garage, Off Street
- Attached garage spaces: 3
Features
- Levels: Two
- Stories: 2
- Entry location: Main
- Patio & porch: Bath Off Primary, Double Pane/Storm Window, Dining Room, Fireplace, Fireplace (Primary Bedroom), French Doors, Jetted Tub, Security System, Skylight(s), Walk-In Pantry, Water Heater
- Spa features: Bath
- Has view: Yes
- View description: Bay, Lake, Territorial
- Has water view: Yes
- Water view: Bay,Lake
- Waterfront features: Low Bank, Bayfront, Bulkhead, Lake
- Frontage length: Waterfront Ft: 75
Lot
- Size: 0.88 Acres
- Features: Paved, Secluded, Cable TV, Deck, Dock, Fenced-Partially, Gas Available, Gated Entry, High Speed Internet, Moorage, Patio, Sprinkler System
- Topography: Level,Partial Slope
- Residential vegetation: Garden Space
Details
- Parcel number: 3534900065
- Special conditions: Standard
Construction
Type & style
- Home type: SingleFamily
- Property subtype: Single Family Residence
Materials
- Stucco
- Foundation: Poured Concrete
- Roof: Tile
Condition
- Year built: 2002
- Major remodel year: 2002
Utilities & green energy
- Electric: Company: PSE
- Sewer: Sewer Connected, Company: City of Bellevue
- Water: Public, Company: City of Bellevue
Community & neighborhood
Security
- Security features: Security System
Community
- Community features: CCRs
Location
- Region: Hunts Point
- Subdivision: Hunts Point
Other
Other facts
- Listing terms: Cash Out,Conventional
- Cumulative days on market: 163 days
Price history
| Date | Event | Price |
|---|---|---|
| 4/10/2025 | Sold | $12,500,000-10.1%$1,567/sqft |
Source: | ||
| 3/10/2025 | Pending sale | $13,900,000$1,743/sqft |
Source: | ||
| 1/10/2025 | Listed for sale | $13,900,000+93.9%$1,743/sqft |
Source: | ||
| 10/17/2006 | Sold | $7,170,000+497.5%$899/sqft |
Source: | ||
| 10/16/1996 | Sold | $1,200,000$150/sqft |
Source: Public Record Report a problem | ||
Public tax history
| Year | Property taxes | Tax assessment |
|---|---|---|
| 2024 | $83,734 +1.4% | $13,378,000 +8.8% |
| 2023 | $82,611 +4.4% | $12,298,000 -5.4% |
| 2022 | $79,141 +14.7% | $12,999,000 +36.6% |
Find assessor info on the county website
Neighborhood: 98004
Nearby schools
GreatSchools rating
- 8/10Clyde Hill Elementary SchoolGrades: PK-5Distance: 1 mi
- 8/10Chinook Middle SchoolGrades: 6-8Distance: 1.2 mi
- 10/10Bellevue High SchoolGrades: 9-12Distance: 2.9 mi
Schools provided by the listing agent
- Elementary: Clyde Hill Elem
- Middle: Chinook Mid
- High: Bellevue High
Source: NWMLS. This data may not be complete. We recommend contacting the local school district to confirm school assignments for this home.
Get a cash offer in 3 minutes
Find out how much your home could sell for in as little as 3 minutes with a no-obligation cash offer.
Estimated market value
$12,366,700



