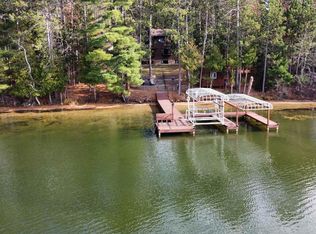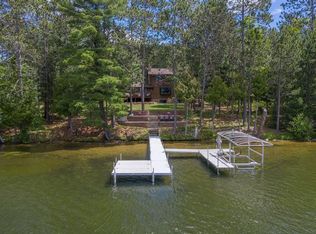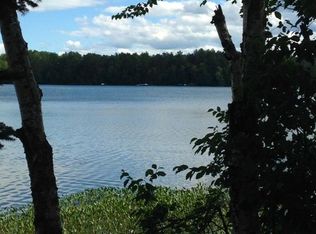Sold for $709,000
$709,000
3252 Cth N #C, Rhinelander, WI 54501
4beds
4,465sqft
Single Family Residence
Built in ----
2.33 Acres Lot
$739,000 Zestimate®
$159/sqft
$3,439 Estimated rent
Home value
$739,000
Estimated sales range
Not available
$3,439/mo
Zestimate® history
Loading...
Owner options
Explore your selling options
What's special
Beautiful SAND shoreline! Northwoods get away on over 2 acres of pines with private approach to home! 4-Bed/4-bath just over 200 feet of frontage on Snowden Lake, full recreational lake great for swimming and water toys. Summer evenings enjoy cocktails on the sun deck overlooking the lake, winter cozy up in front of field-stone fireplace. Chef’s kitchen well equipped with granite countertops, large designated dining room. Primary bedroom on main level, all bedroom’s ample size. Home appointed with quality finishings capturing the Northwoods vibe. Lower level offers family room/REC area with views to lake. 3-car garage attached. Owners updated most bathrooms and invested in new dock system. Grounds meticulously maintained/landscaped with quality materials. Home located close to Rhinelander. Make your appointment to see this spectacular Northwoods retreat, won’t last long!
Zillow last checked: 8 hours ago
Listing updated: July 09, 2025 at 04:24pm
Listed by:
DEBORAH MANN 715-499-4470,
SHOREWEST - RHINELANDER,
PETER TENDERHOLT 715-360-0003,
SHOREWEST - RHINELANDER
Bought with:
STEVE LA CERTE
COLDWELL BANKER ACTION
Source: GNMLS,MLS#: 209679
Facts & features
Interior
Bedrooms & bathrooms
- Bedrooms: 4
- Bathrooms: 4
- Full bathrooms: 3
- 1/2 bathrooms: 1
Primary bedroom
- Level: First
- Dimensions: 15x16
Bedroom
- Level: Second
- Dimensions: 13'5x11
Bedroom
- Level: Second
- Dimensions: 13'5x11
Bedroom
- Level: Second
- Dimensions: 25x12
Bathroom
- Level: Basement
Bathroom
- Level: First
Bathroom
- Level: Second
Bathroom
- Level: First
Bonus room
- Level: Basement
- Dimensions: 25x16
Dining room
- Level: First
- Dimensions: 13'9x11
Kitchen
- Level: First
- Dimensions: 23'6x13'7
Laundry
- Level: First
- Dimensions: 6'5x11
Living room
- Level: First
- Dimensions: 16'3x21
Office
- Level: First
- Dimensions: 12'4x7'7
Recreation
- Level: Basement
- Dimensions: 35x16
Heating
- Forced Air, Natural Gas
Cooling
- Central Air
Appliances
- Included: Cooktop, Double Oven, Dryer, Dishwasher, Microwave, Washer
- Laundry: Main Level
Features
- Bath in Primary Bedroom, Main Level Primary, Pantry, Skylights
- Flooring: Carpet, Tile, Wood
- Windows: Skylight(s)
- Basement: Egress Windows,Full,Partially Finished
- Number of fireplaces: 1
- Fireplace features: Free Standing, Gas, Multiple, Stone, Wood Burning
Interior area
- Total structure area: 4,465
- Total interior livable area: 4,465 sqft
- Finished area above ground: 2,845
- Finished area below ground: 1,620
Property
Parking
- Total spaces: 3
- Parking features: Garage, Storage
- Garage spaces: 3
Features
- Levels: Three Or More
- Stories: 3
- Patio & porch: Deck, Open
- Exterior features: Dock, Landscaping, Shed
- Has view: Yes
- View description: Water
- Has water view: Yes
- Water view: Water
- Waterfront features: Shoreline - Sand, Lake Front
- Body of water: SNOWDEN (Stone)
- Frontage type: Lakefront
- Frontage length: 202,202
Lot
- Size: 2.33 Acres
- Features: Lake Front, Open Space, Sloped, Views, Wooded
Details
- Additional structures: Shed(s)
- Parcel number: 0320106190000
- Zoning description: Residential
Construction
Type & style
- Home type: SingleFamily
- Architectural style: Three Story
- Property subtype: Single Family Residence
Materials
- Frame, Wood Siding
- Foundation: Block
- Roof: Composition,Shingle
Utilities & green energy
- Electric: Circuit Breakers
- Sewer: County Septic Maintenance Program - Yes
- Water: Drilled Well
Community & neighborhood
Location
- Region: Rhinelander
- Subdivision: Starks Farms Sub
Other
Other facts
- Ownership: Fee Simple
- Road surface type: Paved
Price history
| Date | Event | Price |
|---|---|---|
| 2/19/2025 | Sold | $709,000-10.1%$159/sqft |
Source: | ||
| 1/14/2025 | Contingent | $789,000$177/sqft |
Source: | ||
| 10/31/2024 | Listed for sale | $789,000+75.3%$177/sqft |
Source: | ||
| 11/5/2020 | Sold | $450,000$101/sqft |
Source: | ||
Public tax history
Tax history is unavailable.
Neighborhood: 54501
Nearby schools
GreatSchools rating
- 4/10Pelican Elementary SchoolGrades: PK-5Distance: 5.1 mi
- 5/10James Williams Middle SchoolGrades: 6-8Distance: 6 mi
- 6/10Rhinelander High SchoolGrades: 9-12Distance: 6.2 mi

Get pre-qualified for a loan
At Zillow Home Loans, we can pre-qualify you in as little as 5 minutes with no impact to your credit score.An equal housing lender. NMLS #10287.


