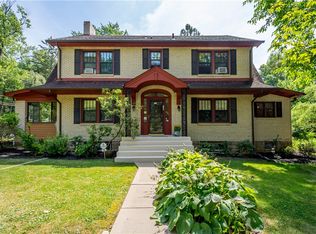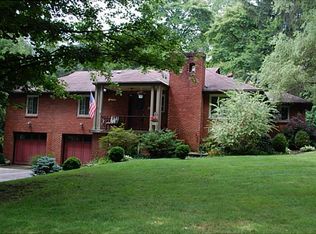Sold for $775,000
$775,000
3252 Comanche Rd, Pittsburgh, PA 15241
4beds
3,646sqft
Farm, Single Family Residence
Built in 1920
0.76 Acres Lot
$773,800 Zestimate®
$213/sqft
$3,740 Estimated rent
Home value
$773,800
$720,000 - $828,000
$3,740/mo
Zestimate® history
Loading...
Owner options
Explore your selling options
What's special
Welcome to this stunning like-new custom-built home in the desirable Brookside Farms neighborhood of Upper St. Clair. Sitting on just under an acre of private land, this home offers the perfect blend of modern luxury and timeless charm. Step onto the sprawling covered front porch, ideal for relaxing and enjoying the peaceful surroundings. A private driveway leads to this beautifully redesigned home featuring an open-concept layout, gorgeous hardwood floors, and a chef’s dream kitchen with brand-new cabinets, countertops, and appliances. The first-floor owner’s suite is a true retreat, while the second floor boasts three additional oversized bedrooms and a luxurious spa-like bath complete with a rainforest shower and soaking tub. The finished game room offers versatility—it can be a fifth bedroom, in-law suite, or entertainment space. No detail has been overlooked in this complete top-to-bottom renovation. Don’t miss your chance to own this one-of-a-kind masterpiece in Upper St. Clair!
Zillow last checked: 8 hours ago
Listing updated: June 06, 2025 at 12:46pm
Listed by:
Leann Monz 888-397-7352,
EXP REALTY LLC
Bought with:
April Bartley
HOWARD HANNA REAL ESTATE SERVICES
Source: WPMLS,MLS#: 1694182 Originating MLS: West Penn Multi-List
Originating MLS: West Penn Multi-List
Facts & features
Interior
Bedrooms & bathrooms
- Bedrooms: 4
- Bathrooms: 4
- Full bathrooms: 3
- 1/2 bathrooms: 1
Primary bedroom
- Level: Main
- Dimensions: 18x16
Bedroom 2
- Level: Upper
- Dimensions: 14x10
Bedroom 3
- Level: Upper
- Dimensions: 14x10
Bedroom 4
- Level: Upper
- Dimensions: 14x11
Bonus room
- Level: Lower
- Dimensions: 13x10
Dining room
- Level: Main
- Dimensions: open
Entry foyer
- Level: Main
Game room
- Level: Lower
- Dimensions: 14x10
Kitchen
- Level: Main
- Dimensions: 12x23
Laundry
- Level: Upper
Living room
- Level: Main
- Dimensions: 23x14
Heating
- Forced Air, Gas
Cooling
- Central Air, Electric
Appliances
- Included: Some Gas Appliances, Dishwasher, Disposal, Refrigerator, Stove
Features
- Wet Bar, Kitchen Island, Pantry
- Flooring: Ceramic Tile, Hardwood, Other
- Basement: Finished,Walk-Out Access
- Number of fireplaces: 3
- Fireplace features: Gas
Interior area
- Total structure area: 3,646
- Total interior livable area: 3,646 sqft
Property
Parking
- Total spaces: 4
- Parking features: Built In, Detached, Garage, Garage Door Opener
- Has attached garage: Yes
Features
- Levels: Two
- Stories: 2
Lot
- Size: 0.76 Acres
- Dimensions: 0.7415
Details
- Parcel number: 0477B00007000000
Construction
Type & style
- Home type: SingleFamily
- Architectural style: Farmhouse,Two Story
- Property subtype: Farm, Single Family Residence
Materials
- Cedar, Frame
- Roof: Asphalt
Condition
- Resale
- Year built: 1920
Utilities & green energy
- Sewer: Public Sewer
- Water: Public
Community & neighborhood
Community
- Community features: Public Transportation
Location
- Region: Pittsburgh
- Subdivision: Brookside Farms
Price history
| Date | Event | Price |
|---|---|---|
| 6/6/2025 | Sold | $775,000-3.1%$213/sqft |
Source: | ||
| 5/30/2025 | Pending sale | $799,900$219/sqft |
Source: | ||
| 4/25/2025 | Contingent | $799,900$219/sqft |
Source: | ||
| 3/31/2025 | Listed for sale | $799,900+1.3%$219/sqft |
Source: | ||
| 11/29/2024 | Listing removed | $789,900$217/sqft |
Source: | ||
Public tax history
| Year | Property taxes | Tax assessment |
|---|---|---|
| 2025 | $8,879 +6.6% | $218,000 |
| 2024 | $8,326 +707.5% | $218,000 |
| 2023 | $1,031 +9% | $218,000 +9% |
Find assessor info on the county website
Neighborhood: 15241
Nearby schools
GreatSchools rating
- 10/10Eisenhower El SchoolGrades: K-4Distance: 1 mi
- 7/10Fort Couch Middle SchoolGrades: 7-8Distance: 1.3 mi
- 8/10Upper Saint Clair High SchoolGrades: 9-12Distance: 0.6 mi
Schools provided by the listing agent
- District: Upper St Clair
Source: WPMLS. This data may not be complete. We recommend contacting the local school district to confirm school assignments for this home.
Get pre-qualified for a loan
At Zillow Home Loans, we can pre-qualify you in as little as 5 minutes with no impact to your credit score.An equal housing lender. NMLS #10287.

