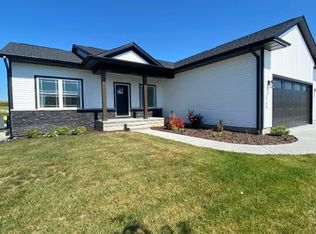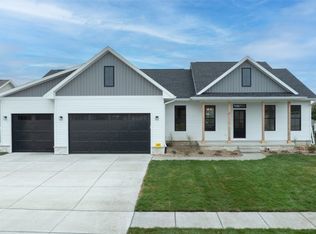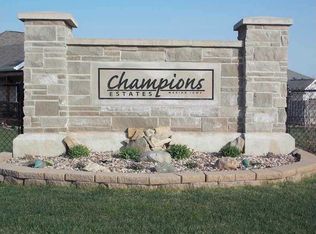Sold for $432,000 on 10/16/23
$432,000
3252 Artesian Rd, Marion, IA 52302
4beds
2,600sqft
Single Family Residence
Built in 2020
9,975.24 Square Feet Lot
$434,800 Zestimate®
$166/sqft
$3,146 Estimated rent
Home value
$434,800
$413,000 - $457,000
$3,146/mo
Zestimate® history
Loading...
Owner options
Explore your selling options
What's special
Introducing this exceptional 4-bedroom, 3-full bathroom home that boasts an array of impressive features. Notice as you walk in either thru the garage or front door "NO STEPS" This home is a zero entrance home. As you walk inside notice the beauty of engineered hardwood floors that gracefully flow throughout the main living areas. The elegant kitchen showcases stunning granite countertops, providing ample space for meal preparation and entertaining. Convenience is key with a dedicated mudroom and a separate laundry room, ensuring functionality and organization. The zero entrance design adds a touch of accessibility and ease to daily living. Indulge in the luxurious master bedroom, complete with a huge walk-in closet that offers ample storage for all your wardrobe needs. The master bathroom is a serene oasis, featuring exquisite finishes and a spa-like atmosphere. The finished lower level of this home is a true entertainment haven. Enjoy movie nights with family and friends in the dedicated theater area, complete with a projection screen. The lower level also features a versatile office space, ideal for those who work from home, as well as a convenient wet bar for hosting gatherings. A well-appointed additional bedroom and full bathroom on the lower level provide extra privacy and comfort for guests or family members.
This remarkable property combines both style and functionality, offering a luxurious lifestyle in a highly desirable location. Don't miss the opportunity to make this exquisite house your new home.
Zillow last checked: 8 hours ago
Listing updated: October 17, 2023 at 06:59am
Listed by:
Brad Oppedahl 319-360-2181,
SKOGMAN REALTY
Bought with:
Aaron Webber
Keller Williams Legacy Group
Source: CRAAR, CDRMLS,MLS#: 2303796 Originating MLS: Cedar Rapids Area Association Of Realtors
Originating MLS: Cedar Rapids Area Association Of Realtors
Facts & features
Interior
Bedrooms & bathrooms
- Bedrooms: 4
- Bathrooms: 3
- Full bathrooms: 3
Other
- Level: First
Heating
- Forced Air, Gas
Cooling
- Central Air
Appliances
- Included: Dryer, Dishwasher, Disposal, Gas Water Heater, Microwave, Range, Refrigerator, Water Softener Owned, Washer
- Laundry: Main Level
Features
- Breakfast Bar, Bath in Primary Bedroom, Main Level Primary, Central Vacuum, Wired for Sound
- Basement: Full,Concrete,Walk-Out Access
- Has fireplace: Yes
- Fireplace features: Insert, Gas, Great Room, Living Room
Interior area
- Total interior livable area: 2,600 sqft
- Finished area above ground: 1,600
- Finished area below ground: 1,000
Property
Parking
- Total spaces: 3
- Parking features: Attached, Garage, Garage Door Opener
- Attached garage spaces: 3
Features
- Patio & porch: Deck
- Exterior features: Fence
Lot
- Size: 9,975 sqft
- Dimensions: 81 x 123
- Features: On Golf Course
Details
- Parcel number: 102025100900000
Construction
Type & style
- Home type: SingleFamily
- Architectural style: Ranch
- Property subtype: Single Family Residence
Materials
- Frame, Stone, Vinyl Siding
- Foundation: Poured
Condition
- New construction: No
- Year built: 2020
Utilities & green energy
- Sewer: Public Sewer
- Water: Public
- Utilities for property: Cable Connected
Community & neighborhood
Location
- Region: Marion
Other
Other facts
- Listing terms: Conventional,FHA,VA Loan
Price history
| Date | Event | Price |
|---|---|---|
| 10/16/2023 | Sold | $432,000-2.9%$166/sqft |
Source: | ||
| 8/7/2023 | Pending sale | $444,900$171/sqft |
Source: | ||
| 7/12/2023 | Price change | $444,900-1.1%$171/sqft |
Source: | ||
| 6/12/2023 | Listed for sale | $449,900+52.5%$173/sqft |
Source: | ||
| 10/22/2020 | Sold | $295,000+0%$113/sqft |
Source: Public Record | ||
Public tax history
| Year | Property taxes | Tax assessment |
|---|---|---|
| 2024 | $6,214 +5.4% | $398,500 +16.9% |
| 2023 | $5,898 +4.9% | $340,900 +24.1% |
| 2022 | $5,620 -4.5% | $274,700 |
Find assessor info on the county website
Neighborhood: 52302
Nearby schools
GreatSchools rating
- 9/10Indian Creek Elementary SchoolGrades: K-4Distance: 1.8 mi
- 8/10Excelsior Middle SchoolGrades: 7-8Distance: 1.5 mi
- 8/10Linn-Mar High SchoolGrades: 9-12Distance: 1.8 mi
Schools provided by the listing agent
- Elementary: Indian Creek
- Middle: Excelsior
- High: Linn Mar
Source: CRAAR, CDRMLS. This data may not be complete. We recommend contacting the local school district to confirm school assignments for this home.

Get pre-qualified for a loan
At Zillow Home Loans, we can pre-qualify you in as little as 5 minutes with no impact to your credit score.An equal housing lender. NMLS #10287.
Sell for more on Zillow
Get a free Zillow Showcase℠ listing and you could sell for .
$434,800
2% more+ $8,696
With Zillow Showcase(estimated)
$443,496

