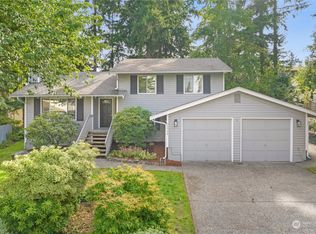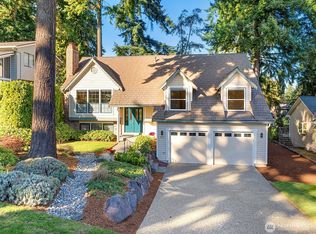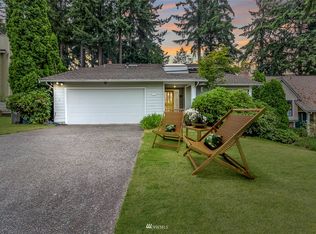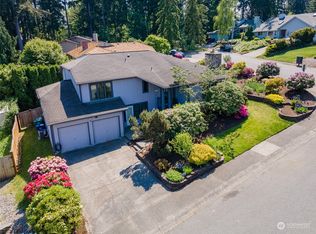Sold
Listed by:
Michael Plourde,
Leading Advantage Realty
Bought with: Skyline Properties, Inc.
$750,000
32519 2nd Avenue SW, Federal Way, WA 98023
5beds
3,240sqft
Single Family Residence
Built in 1978
7,936.63 Square Feet Lot
$742,400 Zestimate®
$231/sqft
$3,605 Estimated rent
Home value
$742,400
$683,000 - $802,000
$3,605/mo
Zestimate® history
Loading...
Owner options
Explore your selling options
What's special
Located in the coveted Campus Woods neighborhood, this 5-bedroom, 2.5-bath home backs to a protected greenbelt for privacy and scenic views. The primary suite features a walk-in closet and ensuite bath, while the updated kitchen offers soft-close cabinets and newer appliances. A main-floor den is perfect as an office, and the upstairs bonus room adds versatility. Enjoy a dual vanity in the main bath as well as two staircases. The 2-car garage includes extra storage, a fridge, and a generator hookup. Mature landscaping features a stunning Wisteria that is over 100 years old. Close to parks, trails, shopping, hospitals, Seattle and Tacoma. Don't miss this incredible opportunity - schedule your showing today!
Zillow last checked: 8 hours ago
Listing updated: June 06, 2025 at 04:02am
Listed by:
Michael Plourde,
Leading Advantage Realty
Bought with:
Selim Luna, 107658
Skyline Properties, Inc.
Source: NWMLS,MLS#: 2334515
Facts & features
Interior
Bedrooms & bathrooms
- Bedrooms: 5
- Bathrooms: 3
- Full bathrooms: 1
- 3/4 bathrooms: 1
- 1/2 bathrooms: 1
- Main level bathrooms: 1
Other
- Level: Main
Den office
- Level: Main
Dining room
- Level: Main
Entry hall
- Level: Main
Family room
- Level: Main
Kitchen with eating space
- Level: Main
Living room
- Level: Main
Utility room
- Level: Main
Heating
- Fireplace, Forced Air, Natural Gas
Cooling
- None
Appliances
- Included: Dishwasher(s), Disposal, Dryer(s), Refrigerator(s), Stove(s)/Range(s), Washer(s), Garbage Disposal, Water Heater: Gas, Water Heater Location: Garage
Features
- Bath Off Primary, Dining Room, Walk-In Pantry
- Flooring: Laminate, Slate, Vinyl, Carpet
- Windows: Skylight(s)
- Basement: None
- Number of fireplaces: 1
- Fireplace features: Wood Burning, Main Level: 1, Fireplace
Interior area
- Total structure area: 3,240
- Total interior livable area: 3,240 sqft
Property
Parking
- Total spaces: 2
- Parking features: Driveway, Attached Garage, Off Street
- Attached garage spaces: 2
Features
- Levels: Two
- Stories: 2
- Entry location: Main
- Patio & porch: Bath Off Primary, Dining Room, Fireplace, Laminate, Skylight(s), Walk-In Pantry, Water Heater
Lot
- Size: 7,936 sqft
- Dimensions: 7935 SQ FT
- Features: Adjacent to Public Land, Cul-De-Sac, Curbs, Paved, Sidewalk, Cable TV, Deck, Fenced-Partially, Gas Available, High Speed Internet, Outbuildings
- Topography: Level
- Residential vegetation: Garden Space
Details
- Parcel number: 9264901810
- Zoning: RS7-2
- Zoning description: Jurisdiction: City
- Special conditions: Standard
Construction
Type & style
- Home type: SingleFamily
- Property subtype: Single Family Residence
Materials
- Wood Siding
- Foundation: Poured Concrete
- Roof: Composition
Condition
- Year built: 1978
Utilities & green energy
- Electric: Company: Puget Sound Energy
- Sewer: Sewer Connected, Company: Lakehaven
- Water: Public, Company: Lakehaven
- Utilities for property: Xfinity, Xfinity
Community & neighborhood
Community
- Community features: Trail(s)
Location
- Region: Federal Way
- Subdivision: Federal Way
Other
Other facts
- Listing terms: Cash Out,Conventional,FHA,VA Loan
- Cumulative days on market: 36 days
Price history
| Date | Event | Price |
|---|---|---|
| 5/6/2025 | Sold | $750,000$231/sqft |
Source: | ||
| 3/28/2025 | Pending sale | $750,000$231/sqft |
Source: | ||
| 2/21/2025 | Listed for sale | $750,000+307.6%$231/sqft |
Source: | ||
| 7/2/2020 | Listing removed | $2,700$1/sqft |
Source: WPM South, LLC | ||
| 5/6/2020 | Listed for rent | $2,700+3.8%$1/sqft |
Source: WPM South, LLC | ||
Public tax history
| Year | Property taxes | Tax assessment |
|---|---|---|
| 2024 | $6,607 +1.8% | $657,000 +10.6% |
| 2023 | $6,490 +3.3% | $594,000 -7.3% |
| 2022 | $6,285 +8.4% | $641,000 +25% |
Find assessor info on the county website
Neighborhood: West Campus
Nearby schools
GreatSchools rating
- 4/10Panther Lake Elementary SchoolGrades: PK-5Distance: 1.1 mi
- 4/10Illahee Middle SchoolGrades: 5-8Distance: 2.2 mi
- 3/10Todd Beamer High SchoolGrades: 9-12Distance: 2.5 mi
Schools provided by the listing agent
- Elementary: Panther Lake Elem
- Middle: Illahee Jnr High
- High: Todd Beamer High
Source: NWMLS. This data may not be complete. We recommend contacting the local school district to confirm school assignments for this home.

Get pre-qualified for a loan
At Zillow Home Loans, we can pre-qualify you in as little as 5 minutes with no impact to your credit score.An equal housing lender. NMLS #10287.
Sell for more on Zillow
Get a free Zillow Showcase℠ listing and you could sell for .
$742,400
2% more+ $14,848
With Zillow Showcase(estimated)
$757,248


