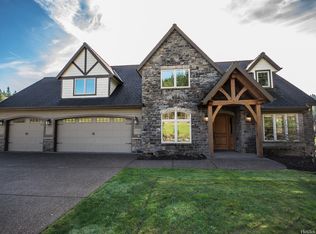Sold
$1,060,000
32518 Dutch Canyon Rd, Scappoose, OR 97056
3beds
4,198sqft
Residential, Single Family Residence
Built in 1971
9.67 Acres Lot
$1,062,100 Zestimate®
$253/sqft
$3,873 Estimated rent
Home value
$1,062,100
Estimated sales range
Not available
$3,873/mo
Zestimate® history
Loading...
Owner options
Explore your selling options
What's special
Welcome to this stately valley property, a country retreat just over a mile from the heart of Scappoose. Spanning 9.6 acres of mostly usable land, this estate features a fenced garden with raised beds, a vineyard, and an orchard, making it easy to fill your pantry with fresh produce. The updated gourmet kitchen, designed for gatherings, includes a cook island, spacious pantry, separate wet bar with wine refrigerator and an eating nook. A wide open stairway leads to the primary suite, which offers a sitting room w/ wet bar, walk-in closet, double sinks, soaking tub, luxurious walk-in shower, and a private deck overlooking the expansive property. Two additional bedrooms and a game alcove complete the upstairs. The versatile bonus room, bathed in natural light, is equipped with a full bath, wet bar, murphy bed, knotty pine paneling and exterior entrance—an ideal space for guests or in-law quarters. Step out to the spacious deck in the back, and you'll find a private oasis featuring a 40x40 barn, mechanic shop, and a pole barn with three large bays for equipment. These tidy barns provide great spaces to develop a hobby, store collections, or work on projects. There is plenty of space for boat/RV parking as well. Conveniently located close to shops and restaurants, just 18 miles from Portland, with an easy commute to Intel, Nike and Hillsboro this property offers the best of both worlds: a serene country lifestyle with urban amenities within reach.
Zillow last checked: 8 hours ago
Listing updated: October 07, 2024 at 07:25am
Listed by:
Tara Cowlthorp 503-913-0420,
Redfin
Bought with:
Hannah Jobin, 201252939
John L. Scott
Source: RMLS (OR),MLS#: 24553878
Facts & features
Interior
Bedrooms & bathrooms
- Bedrooms: 3
- Bathrooms: 4
- Full bathrooms: 4
- Main level bathrooms: 1
Primary bedroom
- Features: Closet Organizer, Deck, French Doors, Double Sinks, Soaking Tub, Suite, Walkin Closet, Walkin Shower
- Level: Upper
Bedroom 2
- Features: Closet Organizer, Walkin Closet
- Level: Upper
Bedroom 3
- Features: Bookcases, Builtin Features, Closet Organizer, Closet
- Level: Upper
Dining room
- Features: Formal
- Level: Main
Family room
- Features: Beamed Ceilings, Builtin Features, Deck, Fireplace, Sliding Doors
- Level: Main
Kitchen
- Features: Dishwasher, Disposal, Down Draft, Eating Area, Island, Microwave, Pantry, Builtin Oven, Free Standing Refrigerator, Granite, Wet Bar
- Level: Main
Living room
- Features: Fireplace, Sunken
- Level: Main
Heating
- Forced Air 90, Fireplace(s)
Cooling
- Central Air
Appliances
- Included: Built In Oven, Cooktop, Dishwasher, Disposal, Down Draft, Free-Standing Refrigerator, Gas Appliances, Microwave, Wine Cooler, Tank Water Heater
Features
- Granite, High Ceilings, Soaking Tub, Bathroom, Beamed Ceilings, Ceiling Fan(s), Vaulted Ceiling(s), Wet Bar, Built-in Features, Bookcases, Closet Organizer, Walk-In Closet(s), Closet, Formal, Eat-in Kitchen, Kitchen Island, Pantry, Sunken, Double Vanity, Suite, Walkin Shower, Cook Island
- Flooring: Hardwood, Heated Tile, Tile, Wall to Wall Carpet, Wood
- Doors: Sliding Doors, French Doors
- Windows: Double Pane Windows
- Basement: Crawl Space
- Number of fireplaces: 3
- Fireplace features: Stove, Wood Burning
Interior area
- Total structure area: 4,198
- Total interior livable area: 4,198 sqft
Property
Parking
- Total spaces: 3
- Parking features: Driveway, RV Access/Parking, RV Boat Storage, Garage Door Opener, Attached
- Attached garage spaces: 3
- Has uncovered spaces: Yes
Accessibility
- Accessibility features: Garage On Main, Utility Room On Main, Walkin Shower, Accessibility
Features
- Levels: Two
- Stories: 2
- Patio & porch: Deck, Porch
- Exterior features: Garden, Gas Hookup, Raised Beds, Water Feature, Yard, Exterior Entry
- Has view: Yes
- View description: Territorial, Trees/Woods, Valley
- Waterfront features: Creek, Stream
- Body of water: South Scappoose
Lot
- Size: 9.67 Acres
- Features: Level, Private, Trees, Wooded, Sprinkler, Acres 7 to 10
Details
- Additional structures: Barn, GasHookup, Outbuilding, RVBoatStorage, ToolShed, Workshop
- Parcel number: 5786
- Zoning: RR-5
Construction
Type & style
- Home type: SingleFamily
- Architectural style: Traditional
- Property subtype: Residential, Single Family Residence
Materials
- Cement Siding, Lap Siding, T111 Siding
- Foundation: Concrete Perimeter
- Roof: Composition
Condition
- Resale
- New construction: No
- Year built: 1971
Utilities & green energy
- Gas: Gas Hookup, Gas
- Sewer: Septic Tank
- Water: Public
Community & neighborhood
Location
- Region: Scappoose
Other
Other facts
- Listing terms: Cash,Conventional,FHA,USDA Loan,VA Loan
- Road surface type: Paved
Price history
| Date | Event | Price |
|---|---|---|
| 10/3/2024 | Sold | $1,060,000-1.4%$253/sqft |
Source: | ||
| 8/22/2024 | Pending sale | $1,075,000$256/sqft |
Source: | ||
| 8/9/2024 | Listed for sale | $1,075,000$256/sqft |
Source: | ||
Public tax history
| Year | Property taxes | Tax assessment |
|---|---|---|
| 2024 | $7,564 +0.4% | $566,118 +3% |
| 2023 | $7,530 +4.7% | $549,630 +3% |
| 2022 | $7,192 +2.9% | $533,625 +3% |
Find assessor info on the county website
Neighborhood: 97056
Nearby schools
GreatSchools rating
- 8/10Otto Petersen Elementary SchoolGrades: 4-6Distance: 1.4 mi
- 5/10Scappoose Middle SchoolGrades: 7-8Distance: 1.2 mi
- 8/10Scappoose High SchoolGrades: 9-12Distance: 1.3 mi
Schools provided by the listing agent
- Elementary: Grant Watts,Petersen
- Middle: Scappoose
- High: Scappoose
Source: RMLS (OR). This data may not be complete. We recommend contacting the local school district to confirm school assignments for this home.
Get a cash offer in 3 minutes
Find out how much your home could sell for in as little as 3 minutes with a no-obligation cash offer.
Estimated market value
$1,062,100
Get a cash offer in 3 minutes
Find out how much your home could sell for in as little as 3 minutes with a no-obligation cash offer.
Estimated market value
$1,062,100
