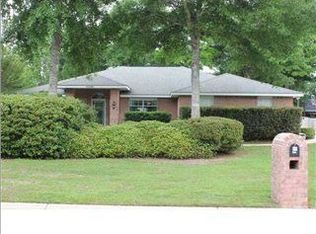This beautiful home is situated in a quaint subdivision in Lillian with a fenced in private screened in porch and pool with a great grilling area and spacious yard! It is well maintained with brand new appliances, granite counter tops and wood cabinets in the kitchen. Convenient to shopping, area beaches and minutes from the deep-water Lillian Public Boat Launch.
This property is off market, which means it's not currently listed for sale or rent on Zillow. This may be different from what's available on other websites or public sources.

