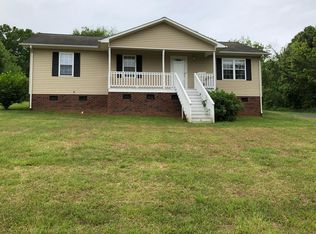A true doll house located just outside the city limits of Albemarle will charm you. As you walk through the arched doorway into this well maintained over 1,200 Heated Sq. feet, 2 Bd,1 Ba home on almost a half acre with replacement windows, heat pump, NEW dryer, living room, den, dining room, open kitchen, original Hardwood floors under the existing mauve carpet. LOTS of storage space. Unique arch way from one of Albemarle's former industries. NO CITY TAXES! Shop building for the your favorite hobbies. A must see with a country feel.
This property is off market, which means it's not currently listed for sale or rent on Zillow. This may be different from what's available on other websites or public sources.
