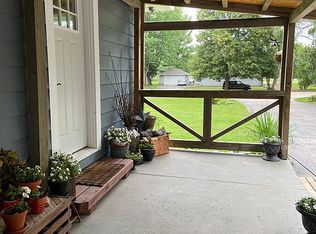Closed
$674,900
32515 Yahnke ROAD, Burlington, WI 53105
5beds
3,937sqft
Single Family Residence
Built in 2006
1.61 Acres Lot
$730,500 Zestimate®
$171/sqft
$3,612 Estimated rent
Home value
$730,500
$694,000 - $767,000
$3,612/mo
Zestimate® history
Loading...
Owner options
Explore your selling options
What's special
Introducing a stunning 5 or 6 bedroom colonial home situated on an expansive 1.61-acre lot. This beautifully designed property features an open concept layout, providing a spacious and inviting atmosphere throughout. The ''first floor'' master bedroom suite offers a private retreat with luxurious amenities and ample space for relaxation. Enjoy the picturesque views from the charming 3-season room, overlooking the serene and private backyard. Cozy up on chilly evenings by the natural fireplace, adding warmth and ambiance to the living space. Additionally, the property boasts a convenient 3 1/2 car garage, providing abundant storage and parking options. Don't miss the opportunity to own this remarkable home, offering a perfect blend of elegance, comfort, and natural beauty.
Zillow last checked: 8 hours ago
Listing updated: August 04, 2023 at 03:27am
Listed by:
Paul Mueller 262-210-3101,
RE/MAX Premier Properties
Bought with:
Justin P Mueller
Source: WIREX MLS,MLS#: 1836133 Originating MLS: Metro MLS
Originating MLS: Metro MLS
Facts & features
Interior
Bedrooms & bathrooms
- Bedrooms: 5
- Bathrooms: 3
- Full bathrooms: 2
- 1/2 bathrooms: 1
- Main level bedrooms: 2
Primary bedroom
- Level: Main
- Area: 280
- Dimensions: 20 x 14
Bedroom 2
- Level: Main
- Area: 182
- Dimensions: 14 x 13
Bedroom 3
- Level: Upper
- Area: 195
- Dimensions: 15 x 13
Bedroom 4
- Level: Upper
- Area: 195
- Dimensions: 15 x 13
Bedroom 5
- Level: Upper
- Area: 169
- Dimensions: 13 x 13
Bathroom
- Features: Stubbed For Bathroom on Lower, Tub Only, Master Bedroom Bath: Tub/No Shower, Master Bedroom Bath: Walk-In Shower, Master Bedroom Bath, Shower Stall
Dining room
- Level: Main
- Area: 196
- Dimensions: 14 x 14
Family room
- Level: Upper
- Area: 480
- Dimensions: 24 x 20
Kitchen
- Level: Main
- Area: 300
- Dimensions: 20 x 15
Living room
- Level: Main
- Area: 322
- Dimensions: 23 x 14
Heating
- Natural Gas, Forced Air, Multiple Units, Zoned
Cooling
- Central Air, Multi Units
Appliances
- Included: Dishwasher, Microwave, Oven, Range, Water Softener
Features
- High Speed Internet, Walk-In Closet(s), Kitchen Island
- Flooring: Wood or Sim.Wood Floors
- Basement: 8'+ Ceiling,Full,Full Size Windows,Concrete,Walk-Out Access
Interior area
- Total structure area: 3,937
- Total interior livable area: 3,937 sqft
- Finished area above ground: 3,937
Property
Parking
- Total spaces: 3.5
- Parking features: Garage Door Opener, Attached, 3 Car
- Attached garage spaces: 3.5
Features
- Levels: Two
- Stories: 2
Lot
- Size: 1.61 Acres
- Features: Wooded
Details
- Parcel number: 002021905008020
- Zoning: Res
- Special conditions: Arms Length
Construction
Type & style
- Home type: SingleFamily
- Architectural style: Colonial
- Property subtype: Single Family Residence
Materials
- Fiber Cement
Condition
- 11-20 Years
- New construction: No
- Year built: 2006
Utilities & green energy
- Sewer: Septic Tank
- Water: Well
- Utilities for property: Cable Available
Community & neighborhood
Location
- Region: Burlington
- Municipality: Burlington
Price history
| Date | Event | Price |
|---|---|---|
| 8/4/2023 | Sold | $674,900$171/sqft |
Source: | ||
| 7/17/2023 | Pending sale | $674,900$171/sqft |
Source: | ||
| 6/14/2023 | Contingent | $674,900$171/sqft |
Source: | ||
| 5/30/2023 | Listed for sale | $674,900+35%$171/sqft |
Source: | ||
| 11/26/2018 | Sold | $499,900$127/sqft |
Source: Public Record Report a problem | ||
Public tax history
| Year | Property taxes | Tax assessment |
|---|---|---|
| 2024 | $7,953 +5.5% | $659,300 |
| 2023 | $7,535 +5.9% | $659,300 |
| 2022 | $7,115 +12.2% | $659,300 +65.2% |
Find assessor info on the county website
Neighborhood: 53105
Nearby schools
GreatSchools rating
- 5/10Winkler Elementary SchoolGrades: PK-5Distance: 1.7 mi
- 9/10Nettie E Karcher SchoolGrades: 6-8Distance: 1 mi
- 4/10Burlington High SchoolGrades: 9-12Distance: 1.3 mi
Schools provided by the listing agent
- Middle: Nettie E Karcher
- High: Burlington
- District: Burlington Area
Source: WIREX MLS. This data may not be complete. We recommend contacting the local school district to confirm school assignments for this home.

Get pre-qualified for a loan
At Zillow Home Loans, we can pre-qualify you in as little as 5 minutes with no impact to your credit score.An equal housing lender. NMLS #10287.
