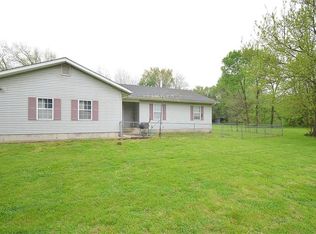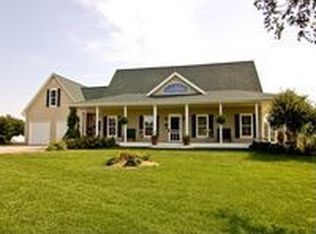Sold
Price Unknown
32515 Iatan Rd, Weston, MO 64098
4beds
5,092sqft
Single Family Residence
Built in 2014
77 Acres Lot
$1,790,700 Zestimate®
$--/sqft
$6,276 Estimated rent
Home value
$1,790,700
$1.58M - $2.02M
$6,276/mo
Zestimate® history
Loading...
Owner options
Explore your selling options
What's special
Come enjoy a piece of paradise in the bluffs overlooking the Missouri River Valley! This gorgeous custom home has 16-foot ceilings in the great room and 14-foot ceilings in the front entrance, hallway, and kitchen…including 8-foot panoramic windows. The primary suite and laundry are on the main floor, with plenty of space to spread out including three more bedrooms and bathrooms. The all electric, 2”x6” construction includes R-19 walls and R-30 ceiling plus geothermal heat pump. Owner custom-built home to be as maintenace free as possible featuring fiber cement siding and azek composite trim.
Plus a gorgeous swimming pool and two covered stamped patios where you can relax and continue to enjoy the views on warm days.
Outside includes a 40’x60’ pole barn with concrete and electric throughout to include an office and half bath.The 80 acres (m/l) includes 32 acres of open pasture planted with blue stem grasses, with the balance in timber and bubbling creeks.
For the hunting enthusiast there is abundant wildlife and a 300-yard rifle range with covered concrete benches.
Zillow last checked: 8 hours ago
Listing updated: June 28, 2024 at 12:56pm
Listing Provided by:
Ashley Osborn 816-721-0494,
Blue Bridge Realty LLC
Bought with:
Terry Moorehead, 2014005962
United Real Estate Kansas City
Source: Heartland MLS as distributed by MLS GRID,MLS#: 2486424
Facts & features
Interior
Bedrooms & bathrooms
- Bedrooms: 4
- Bathrooms: 4
- Full bathrooms: 3
- 1/2 bathrooms: 1
Primary bedroom
- Features: All Carpet
- Level: Main
- Dimensions: 18.6 x 15.8
Bedroom 2
- Level: Basement
Bedroom 3
- Level: Basement
Bedroom 4
- Level: Basement
Primary bathroom
- Level: Main
Bathroom 2
- Level: Basement
Bathroom 3
- Level: Basement
Other
- Level: Main
Breakfast room
- Level: Main
Dining room
- Features: All Carpet
- Level: Main
Great room
- Level: Main
Half bath
- Level: Main
Kitchen
- Features: Granite Counters, Kitchen Island
- Level: Main
Office
- Level: Main
Heating
- Heat Pump, Other, Zoned
Cooling
- Heat Pump
Appliances
- Included: Cooktop, Dishwasher, Disposal, Double Oven
- Laundry: Main Level, Sink
Features
- Central Vacuum, Custom Cabinets, Kitchen Island, Painted Cabinets, Pantry, Vaulted Ceiling(s), Wet Bar
- Basement: Daylight,Finished,Full
- Number of fireplaces: 1
- Fireplace features: Gas Starter, Great Room, Insert, Wood Burning
Interior area
- Total structure area: 5,092
- Total interior livable area: 5,092 sqft
- Finished area above ground: 2,990
- Finished area below ground: 2,102
Property
Parking
- Total spaces: 4
- Parking features: Attached, Garage Faces Front
- Attached garage spaces: 4
Features
- Patio & porch: Covered
- Has private pool: Yes
- Pool features: In Ground
Lot
- Size: 77 Acres
- Features: Acreage
Details
- Additional structures: Outbuilding
- Parcel number: 074017000000007000
Construction
Type & style
- Home type: SingleFamily
- Architectural style: Traditional
- Property subtype: Single Family Residence
Materials
- Other
- Roof: Composition
Condition
- Year built: 2014
Utilities & green energy
- Sewer: Septic Tank
- Water: Public, Rural
Community & neighborhood
Location
- Region: Weston
- Subdivision: None
Other
Other facts
- Listing terms: Cash,Conventional,VA Loan
- Ownership: Estate/Trust
- Road surface type: Gravel
Price history
| Date | Event | Price |
|---|---|---|
| 6/27/2024 | Sold | -- |
Source: | ||
| 5/5/2024 | Pending sale | $1,750,000$344/sqft |
Source: | ||
| 5/4/2024 | Listed for sale | $1,750,000$344/sqft |
Source: | ||
Public tax history
| Year | Property taxes | Tax assessment |
|---|---|---|
| 2024 | $4,760 0% | $78,494 |
| 2023 | $4,761 -0.9% | $78,494 |
| 2022 | $4,802 +0.1% | $78,494 |
Find assessor info on the county website
Neighborhood: 64098
Nearby schools
GreatSchools rating
- 7/10Central Elementary SchoolGrades: PK-5Distance: 5.5 mi
- 9/10West Platte High SchoolGrades: 9-12Distance: 5.6 mi
Schools provided by the listing agent
- Elementary: Weston
- Middle: Weston
- High: West Platte
Source: Heartland MLS as distributed by MLS GRID. This data may not be complete. We recommend contacting the local school district to confirm school assignments for this home.
Get a cash offer in 3 minutes
Find out how much your home could sell for in as little as 3 minutes with a no-obligation cash offer.
Estimated market value$1,790,700
Get a cash offer in 3 minutes
Find out how much your home could sell for in as little as 3 minutes with a no-obligation cash offer.
Estimated market value
$1,790,700

