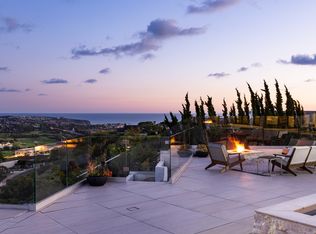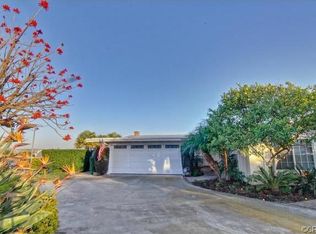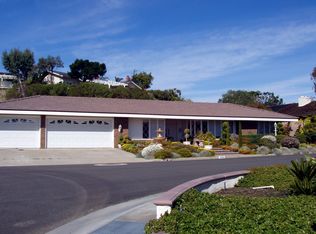Sold for $4,550,000
Listing Provided by:
Windy Ruffini DRE #01526913 949-887-1393,
Focus Realty, Inc.
Bought with: Realty One Group West
$4,550,000
32512 Azores Rd, Dana Point, CA 92629
4beds
3,182sqft
Single Family Residence
Built in 1978
0.38 Acres Lot
$4,579,500 Zestimate®
$1,430/sqft
$7,787 Estimated rent
Home value
$4,579,500
$4.21M - $4.95M
$7,787/mo
Zestimate® history
Loading...
Owner options
Explore your selling options
What's special
Admire sweeping ocean views in Monarch Terrace, one of Southern California’s most coveted communities, Monarch Terrace. Set on a premier corner lot, this single-level home offers 4 bedrooms, 2.5 baths and beautifully upgraded living spaces that embrace open-concept design. The bright and open layout flows seamlessly from one room to the next. The oversized primary suite features vaulted ceilings, dual walk-in closets and a spa-inspired bath with jetted tub. Savor panoramic views while preparing meals in the gourmet kitchen, complete with a new Sub-Zero refrigerator and wine cooler. An interior courtyard with a pool and jacuzzi provides a private retreat, perfect for sun-soaked afternoons or evening entertaining. Additional features include a new dual-zone A/C with Nest thermostats, a new pool heater, outdoor built-in BBQ for al fresco dining and a 3-car garage with generous built-in storage. Just a short stroll to Salt Creek Beach and only 3 miles from Dana Point Harbor, now undergoing a world-class revitalization to become one of the largest walkable harbors on the West Coast. Experience coastal living at its finest.
Zillow last checked: 8 hours ago
Listing updated: October 31, 2025 at 08:28pm
Listing Provided by:
Windy Ruffini DRE #01526913 949-887-1393,
Focus Realty, Inc.
Bought with:
Jim Alfaro, DRE #02188139
Realty One Group West
Source: CRMLS,MLS#: OC25111402 Originating MLS: California Regional MLS
Originating MLS: California Regional MLS
Facts & features
Interior
Bedrooms & bathrooms
- Bedrooms: 4
- Bathrooms: 3
- Full bathrooms: 2
- 1/2 bathrooms: 1
- Main level bathrooms: 3
- Main level bedrooms: 4
Primary bedroom
- Features: Main Level Primary
Primary bedroom
- Features: Primary Suite
Bedroom
- Features: All Bedrooms Down
Bedroom
- Features: Bedroom on Main Level
Bathroom
- Features: Bathroom Exhaust Fan, Closet, Dual Sinks, Full Bath on Main Level, Jetted Tub, Stone Counters, Remodeled, Soaking Tub, Upgraded, Walk-In Shower
Kitchen
- Features: Built-in Trash/Recycling, Granite Counters, Kitchen Island, Kitchen/Family Room Combo, Pots & Pan Drawers, Remodeled, Updated Kitchen, Utility Sink
Other
- Features: Walk-In Closet(s)
Heating
- Central, Fireplace(s)
Cooling
- Central Air, Zoned
Appliances
- Included: Dishwasher, Gas Cooktop, Disposal, Gas Oven, Microwave, Refrigerator, Range Hood, Tankless Water Heater, Vented Exhaust Fan, Water To Refrigerator, Dryer, Washer
- Laundry: Inside, Laundry Room
Features
- Wet Bar, Breakfast Area, Ceiling Fan(s), Separate/Formal Dining Room, High Ceilings, Open Floorplan, Pantry, Stone Counters, Recessed Lighting, Bar, All Bedrooms Down, Bedroom on Main Level, Main Level Primary, Primary Suite, Walk-In Closet(s)
- Flooring: Carpet, Stone, Tile
- Doors: French Doors, Sliding Doors
- Windows: Blinds, Custom Covering(s), Plantation Shutters, Screens, Skylight(s)
- Has fireplace: Yes
- Fireplace features: Gas, Living Room
- Common walls with other units/homes: No Common Walls
Interior area
- Total interior livable area: 3,182 sqft
Property
Parking
- Total spaces: 2
- Parking features: Door-Multi, Driveway Up Slope From Street, Garage Faces Front, Garage, Garage Door Opener, Workshop in Garage
- Attached garage spaces: 2
Accessibility
- Accessibility features: Low Pile Carpet, No Stairs
Features
- Levels: One
- Stories: 1
- Entry location: 1
- Patio & porch: Rear Porch, Concrete, Open, Patio, Wrap Around
- Exterior features: Barbecue, Lighting, Rain Gutters
- Has private pool: Yes
- Pool features: Gas Heat, Heated, In Ground, Pebble, Private
- Has spa: Yes
- Spa features: Heated, In Ground, Private
- Fencing: Stucco Wall,Wrought Iron
- Has view: Yes
- View description: City Lights, Coastline, Courtyard, Hills, Ocean, Panoramic, Pool, Water
- Has water view: Yes
- Water view: Coastline,Ocean,Water
Lot
- Size: 0.38 Acres
- Features: Back Yard, Corner Lot, Front Yard, Garden, Sprinklers In Rear, Sprinklers In Front, Sprinkler System, Yard
Details
- Additional structures: Gazebo
- Parcel number: 67004204
- Special conditions: Standard
Construction
Type & style
- Home type: SingleFamily
- Property subtype: Single Family Residence
Materials
- Stucco
- Foundation: Slab
- Roof: Composition
Condition
- Turnkey
- New construction: No
- Year built: 1978
Utilities & green energy
- Sewer: Public Sewer
- Water: Public
- Utilities for property: Cable Available, Electricity Connected, Natural Gas Connected, Sewer Connected, Water Connected
Community & neighborhood
Security
- Security features: Carbon Monoxide Detector(s), Fire Detection System, Smoke Detector(s)
Community
- Community features: Curbs, Gutter(s), Street Lights, Sidewalks
Location
- Region: Dana Point
- Subdivision: Monarch Bay Terrace (Mbt)
HOA & financial
HOA
- Has HOA: Yes
- HOA fee: $554 annually
- Amenities included: Other
- Association name: Keystone Pacific Properties
- Association phone: 949-403-7405
Other
Other facts
- Listing terms: Cash,Conventional
Price history
| Date | Event | Price |
|---|---|---|
| 10/22/2025 | Sold | $4,550,000-4.2%$1,430/sqft |
Source: | ||
| 9/11/2025 | Pending sale | $4,750,000$1,493/sqft |
Source: | ||
| 8/29/2025 | Listed for sale | $4,750,000+138.1%$1,493/sqft |
Source: | ||
| 8/11/2025 | Listing removed | $11,950$4/sqft |
Source: CRMLS #OC25111329 Report a problem | ||
| 8/3/2025 | Listed for rent | $11,950$4/sqft |
Source: CRMLS #OC25111329 Report a problem | ||
Public tax history
| Year | Property taxes | Tax assessment |
|---|---|---|
| 2025 | $20,182 +3% | $1,669,163 +2% |
| 2024 | $19,600 +1.6% | $1,636,435 +2% |
| 2023 | $19,296 +3.3% | $1,604,349 +2% |
Find assessor info on the county website
Neighborhood: 92629
Nearby schools
GreatSchools rating
- 7/10Moulton Elementary SchoolGrades: K-5Distance: 2.6 mi
- 8/10Niguel Hills Middle SchoolGrades: 6-8Distance: 4 mi
- 10/10Dana Hills High SchoolGrades: 9-12Distance: 1.6 mi
Schools provided by the listing agent
- Elementary: Moulton
- Middle: Niguel Hills
- High: Dana Hills
Source: CRMLS. This data may not be complete. We recommend contacting the local school district to confirm school assignments for this home.
Get a cash offer in 3 minutes
Find out how much your home could sell for in as little as 3 minutes with a no-obligation cash offer.
Estimated market value
$4,579,500


