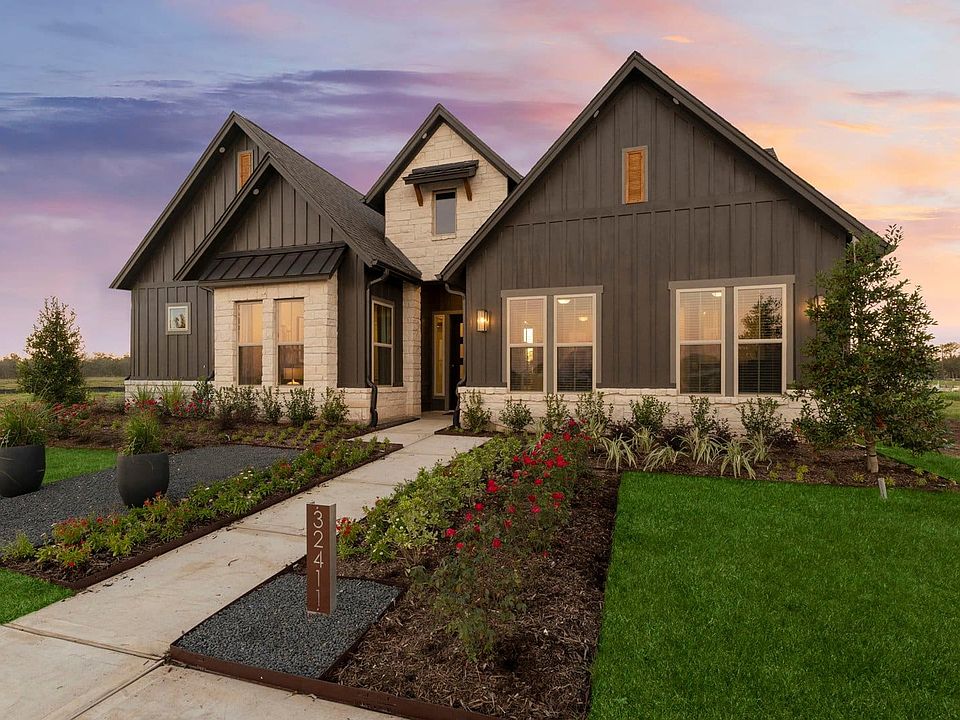The Durango Features an Abundance of Natural Light with Wall of Windows at the Family Room Along with a Gas-Log Fireplace, Floor Outlet and Pre-wired for 16G, 5.1 Surround Sound at the Family Room. Island Kitchen with Stacked Cabinets, Gas Cooktop, Under-Cabinet Lighting, and Walk-in Pantry. 2 Outdoor Living Areas. Primary Bedroom with Walk-in Closet. Primary Bath with Skylight, Double Sinks, Built-in Vanity, Freestanding Tub, and Separate Shower with Seat. Waterproof, Luxury Vinyl Plank Flooring at the Entry, Dining, Family Room, Kitchen, Primary Bedroom, and Hallways. Utility Room with Additional Storage Cabinets and Folding Counter. Full Sprinklers. Wi-Fi Enabled, Built-in Home Intelligence System with Smart Thermostat, Lighting Control, and Smart Entry Door Lock. 14 Seer Trane A/C. Zip System Sheathing.
New construction
$565,591
32510 Ebony Jewelwing Ct, Fulshear, TX 77441
3beds
2,310sqft
Single Family Residence
Built in 2025
7,501.03 Square Feet Lot
$555,900 Zestimate®
$245/sqft
$154/mo HOA
- 33 days
- on Zillow |
- 16 |
- 1 |
Zillow last checked: 8 hours ago
Listing updated: 21 hours ago
Listed by:
Frank Sitterle TREC #0435887 832-664-7483,
Frank Sitterle, Broker
Source: HAR,MLS#: 43677996
Travel times
Schedule tour
Select a date
Open house
Facts & features
Interior
Bedrooms & bathrooms
- Bedrooms: 3
- Bathrooms: 3
- Full bathrooms: 3
Primary bathroom
- Features: Vanity Area
Kitchen
- Features: Breakfast Bar, Kitchen Island, Kitchen open to Family Room, Soft Closing Cabinets, Under Cabinet Lighting, Walk-in Pantry
Heating
- Natural Gas
Cooling
- Ceiling Fan(s), Electric
Appliances
- Included: Disposal, Electric Oven, Oven, Microwave, Gas Cooktop, Dishwasher
- Laundry: Electric Dryer Hookup, Washer Hookup
Features
- Formal Entry/Foyer, High Ceilings, Wired for Sound, All Bedrooms Down, En-Suite Bath, Primary Bed - 1st Floor, Walk-In Closet(s)
- Flooring: Carpet, Tile, Vinyl
- Doors: Insulated Doors
- Windows: Insulated/Low-E windows
- Number of fireplaces: 1
- Fireplace features: Gas Log
Interior area
- Total structure area: 2,310
- Total interior livable area: 2,310 sqft
Video & virtual tour
Property
Parking
- Total spaces: 2
- Parking features: Attached
- Attached garage spaces: 2
Features
- Stories: 1
- Patio & porch: Covered
- Exterior features: Side Yard, Sprinkler System
- Fencing: Back Yard
Lot
- Size: 7,501.03 Square Feet
- Dimensions: 60 x 125
- Features: Back Yard, Build Line Restricted, Lot Size Restricted, Cleared, Patio Lot, Subdivided, 0 Up To 1/4 Acre
Details
- Parcel number: 3391040010320901
Construction
Type & style
- Home type: SingleFamily
- Architectural style: Contemporary,Traditional
- Property subtype: Single Family Residence
Materials
- Blown-In Insulation, Cement Siding, Stone, Wood Siding
- Foundation: Slab
- Roof: Composition
Condition
- New construction: Yes
- Year built: 2025
Details
- Builder name: Sitterle Homes
Utilities & green energy
- Water: Water District
Green energy
- Green verification: HERS Index Score
- Energy efficient items: Attic Vents, Thermostat, HVAC, HVAC>13 SEER, Insulation
Community & HOA
Community
- Subdivision: Fulshear Lakes Gardens
HOA
- Has HOA: Yes
- Amenities included: Jogging Path, Park, Playground, Pool, Trail(s)
- HOA fee: $1,850 annually
Location
- Region: Fulshear
Financial & listing details
- Price per square foot: $245/sqft
- Date on market: 6/16/2025
- Listing terms: Cash,Conventional,VA Loan
- Ownership: Full Ownership
About the community
Enjoy the ease of front yard maintenance included by the HOA, plus a walkable neighborhood filled with green spaces, future shopping, parks, and water activities along Bessie's Creek. With an onsite elementary school, future amenity center, and access to top-rated Lamar CISD schools, Fulshear Lakes Gardens is thoughtfully designed for modern lifestyles.
Whether you're fishing at sunrise, strolling with neighbors, or relaxing on your covered patio, you'll discover a place that brings people together and puts everyday comforts within reach.
Source: Sitterle Homes

