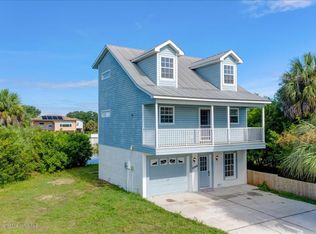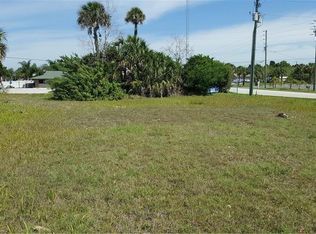Sold for $245,000
$245,000
3251 Shoal Line Blvd, Spring Hill, FL 34607
3beds
1,134sqft
Single Family Residence
Built in 1999
2,355 Square Feet Lot
$-- Zestimate®
$216/sqft
$2,329 Estimated rent
Home value
Not available
Estimated sales range
Not available
$2,329/mo
Zestimate® history
Loading...
Owner options
Explore your selling options
What's special
Price improvement!! Adorable waterfront Key West style Home with indirect Gulf Access via boat-lift. 3 story home, but don't worry about carrying up those groceries. Park the car in the garage and just take the interior elevator servicing all floors. This Is a cute 3 bedroom 2 1/2 bath home. Relax and soak in the beautiful water views and stunning sunsets on the screened balconies/porches. Live where you vacation. Embrace the coastal vibe walking or biking to all the great restaurants & the corner store. This home is perfect for fishing & all your water toys. Marina is also just a skip away. Home boasts bedrooms on all separate floors for privacy. Hernando Beach seems secluded, yet it's minutes from all amenities on U.S.19.Public boat ramps, Weeki Wachee water park, beach and Sun West are just a minutes away. Easy commutes to Tampa or Orlando whether for work or play. See it today and imagine the magic of living here Please verify all information for accuracy.
Zillow last checked: 8 hours ago
Listing updated: September 13, 2025 at 05:32am
Listing Provided by:
Suzanne Boynton 352-585-7943,
HOME LAND REAL ESTATE INC 352-556-0909
Bought with:
Thomas Dishman, 3564834
COLDWELL BANKER WEAVER GROUP REALTY
Source: Stellar MLS,MLS#: W7873253 Originating MLS: West Pasco
Originating MLS: West Pasco

Facts & features
Interior
Bedrooms & bathrooms
- Bedrooms: 3
- Bathrooms: 3
- Full bathrooms: 2
- 1/2 bathrooms: 1
Primary bedroom
- Features: Walk-In Closet(s)
- Level: Third
- Area: 228 Square Feet
- Dimensions: 19x12
Bedroom 1
- Features: Built-in Closet
- Level: Second
- Area: 120 Square Feet
- Dimensions: 10x12
Bedroom 2
- Features: Built-in Closet
- Level: First
- Area: 120 Square Feet
- Dimensions: 10x12
Balcony porch lanai
- Level: First
- Area: 221 Square Feet
- Dimensions: 13x17
Kitchen
- Features: Storage Closet
- Level: Second
- Area: 100 Square Feet
- Dimensions: 10x10
Living room
- Level: Second
- Area: 228 Square Feet
- Dimensions: 19x12
Heating
- Central
Cooling
- Central Air
Appliances
- Included: Dishwasher, Disposal, Exhaust Fan, Range, Range Hood, Refrigerator, Washer
- Laundry: Laundry Room
Features
- Ceiling Fan(s), Elevator, Kitchen/Family Room Combo, Living Room/Dining Room Combo, Open Floorplan, PrimaryBedroom Upstairs, Split Bedroom, Thermostat
- Flooring: Laminate, Tile
- Doors: French Doors
- Windows: Window Treatments
- Has fireplace: No
Interior area
- Total structure area: 1,239
- Total interior livable area: 1,134 sqft
Property
Parking
- Total spaces: 1
- Parking features: Garage - Attached
- Attached garage spaces: 1
Accessibility
- Accessibility features: Accessible Bedroom, Accessible Common Area, Accessible Doors, Accessible Elevator Installed, Accessible Central Living Area, Central Living Area
Features
- Levels: Three Or More
- Stories: 3
- Patio & porch: Covered, Patio, Porch, Rear Porch, Screened
- Exterior features: Balcony, Lighting, Private Mailbox
- Has view: Yes
- View description: Water
- Water view: Water
- Waterfront features: Canal Front, Waterfront
Lot
- Size: 2,355 sqft
- Features: Cleared, Flood Insurance Required, City Lot, Irregular Lot, Level, Near Marina, Private
- Residential vegetation: Mature Landscaping
Details
- Parcel number: R1322316239600000010
- Zoning: PDP
- Special conditions: None
Construction
Type & style
- Home type: SingleFamily
- Architectural style: Key West
- Property subtype: Single Family Residence
- Attached to another structure: Yes
Materials
- Vinyl Siding
- Foundation: Pillar/Post/Pier, Slab
- Roof: Metal
Condition
- Completed
- New construction: No
- Year built: 1999
Utilities & green energy
- Sewer: Public Sewer
- Water: Public
- Utilities for property: BB/HS Internet Available, Cable Connected, Electricity Connected, Phone Available, Public, Sewer Connected, Water Connected
Community & neighborhood
Community
- Community features: Canal Front, Fishing, Public Boat Ramp, Water Access, Waterfront
Location
- Region: Spring Hill
- Subdivision: HERNANDO SEASIDE
HOA & financial
HOA
- Has HOA: No
Other fees
- Pet fee: $0 monthly
Other financial information
- Total actual rent: 0
Other
Other facts
- Listing terms: Cash,Conventional,FHA,VA Loan
- Ownership: Fee Simple
- Road surface type: Paved, Asphalt
Price history
| Date | Event | Price |
|---|---|---|
| 9/12/2025 | Sold | $245,000-21%$216/sqft |
Source: | ||
| 8/2/2025 | Pending sale | $310,000$273/sqft |
Source: | ||
| 7/23/2025 | Price change | $310,000-3.1%$273/sqft |
Source: | ||
| 7/11/2025 | Price change | $320,000-1.5%$282/sqft |
Source: | ||
| 6/25/2025 | Price change | $325,000-1.5%$287/sqft |
Source: | ||
Public tax history
| Year | Property taxes | Tax assessment |
|---|---|---|
| 2018 | $1,462 -23% | $95,132 -0.9% |
| 2017 | $1,899 +24.1% | $96,027 -0.9% |
| 2016 | $1,531 | $96,923 |
Find assessor info on the county website
Neighborhood: 34607
Nearby schools
GreatSchools rating
- 4/10Westside Elementary SchoolGrades: PK-5Distance: 2.4 mi
- 4/10Fox Chapel Middle SchoolGrades: 6-8Distance: 5.6 mi
- 3/10Weeki Wachee High SchoolGrades: 9-12Distance: 10.3 mi
Schools provided by the listing agent
- Elementary: Westside Elementary-HN
- Middle: Fox Chapel Middle School
- High: Weeki Wachee High School
Source: Stellar MLS. This data may not be complete. We recommend contacting the local school district to confirm school assignments for this home.

Get pre-qualified for a loan
At Zillow Home Loans, we can pre-qualify you in as little as 5 minutes with no impact to your credit score.An equal housing lender. NMLS #10287.

