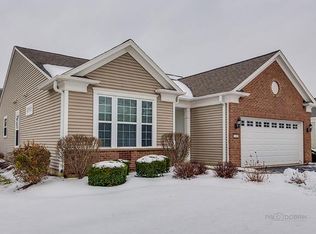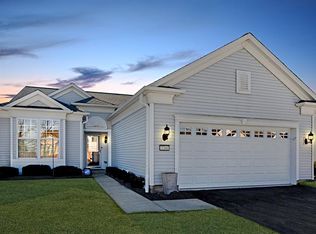Closed
$495,000
3251 Ravinia Cir, Mundelein, IL 60060
2beds
1,684sqft
Single Family Residence
Built in 2008
6,098.4 Square Feet Lot
$481,700 Zestimate®
$294/sqft
$2,860 Estimated rent
Home value
$481,700
$458,000 - $506,000
$2,860/mo
Zestimate® history
Loading...
Owner options
Explore your selling options
What's special
Welcome to this beautifully maintained ranch home in the highly sought-after Grand Dominion 55+ community! This 2 bed+den/2bath home offers an open layout and gleaming hardwood floors, complemented by large windows that make the home so bright with natural light. The kitchen boasts stainless steel appliances, abundant cabinetry, lots of counter space, and room for a table making it ideal for cooking, entertaining, or casual dining. The open-concept layout provides seamless flow into the spacious living and dining areas as well as the outdoor patio, making the space perfect for entertaining. The primary suite has a generous walk-in closet and a spa-like en-suite bath featuring dual vanities and a walk-in shower. A second bedroom, full bath, and flexible den offer plenty of space for guests, hobbies, or a home office. Recent exterior improvements include new gutters, fascia, soffits and paver accents in 2023, and many appliances/mechanicals are newer. Enjoy all the amenities Grand Dominion has to offer, including a clubhouse, fitness center, indoor and outdoor pools, tennis courts, walking paths and clubs for just about any activity. Conveniently located near shopping, dining, and parks. Don't miss the chance to enjoy low-maintenance living in this exceptional home-schedule a showing today!
Zillow last checked: 8 hours ago
Listing updated: August 28, 2025 at 11:06am
Listing courtesy of:
Timothy Dannegger 773-281-1000,
Solid Realty Services Inc
Bought with:
Ivonne Payes
Payes Real Estate Group
Source: MRED as distributed by MLS GRID,MLS#: 12413572
Facts & features
Interior
Bedrooms & bathrooms
- Bedrooms: 2
- Bathrooms: 2
- Full bathrooms: 2
Primary bedroom
- Features: Flooring (Carpet), Window Treatments (Blinds, Curtains/Drapes), Bathroom (Full)
- Level: Main
- Area: 195 Square Feet
- Dimensions: 13X15
Bedroom 2
- Features: Flooring (Carpet), Window Treatments (Blinds, Curtains/Drapes)
- Level: Main
- Area: 121 Square Feet
- Dimensions: 11X11
Den
- Features: Flooring (Carpet), Window Treatments (Blinds)
- Level: Main
- Area: 100 Square Feet
- Dimensions: 10X10
Dining room
- Features: Flooring (Carpet), Window Treatments (Blinds)
- Level: Main
- Area: 121 Square Feet
- Dimensions: 11X11
Family room
- Features: Flooring (Carpet), Window Treatments (Blinds)
- Level: Main
- Area: 240 Square Feet
- Dimensions: 16X15
Kitchen
- Features: Kitchen (Eating Area-Table Space), Flooring (Hardwood), Window Treatments (Blinds, Curtains/Drapes)
- Level: Main
- Area: 91 Square Feet
- Dimensions: 7X13
Laundry
- Features: Flooring (Vinyl)
- Level: Main
- Area: 72 Square Feet
- Dimensions: 9X8
Heating
- Natural Gas
Cooling
- Central Air
Appliances
- Included: Range, Microwave, Dishwasher, Refrigerator, Washer, Dryer, Disposal, Stainless Steel Appliance(s)
- Laundry: Main Level, In Unit
Features
- 1st Floor Bedroom, 1st Floor Full Bath, Walk-In Closet(s), High Ceilings, Open Floorplan
- Flooring: Hardwood, Carpet
- Basement: None
- Number of fireplaces: 1
- Fireplace features: Electric, Living Room
Interior area
- Total structure area: 1,684
- Total interior livable area: 1,684 sqft
Property
Parking
- Total spaces: 2
- Parking features: Asphalt, Garage Door Opener, On Site, Garage Owned, Attached, Garage
- Attached garage spaces: 2
- Has uncovered spaces: Yes
Accessibility
- Accessibility features: No Disability Access
Features
- Stories: 1
- Patio & porch: Patio
Lot
- Size: 6,098 sqft
Details
- Additional structures: Tennis Court(s), Club House
- Parcel number: 10272040040000
- Special conditions: None
Construction
Type & style
- Home type: SingleFamily
- Architectural style: Ranch
- Property subtype: Single Family Residence
Materials
- Vinyl Siding
- Roof: Asphalt
Condition
- New construction: No
- Year built: 2008
Details
- Builder model: CLARK
Utilities & green energy
- Sewer: Public Sewer
- Water: Lake Michigan
Community & neighborhood
Community
- Community features: Clubhouse, Pool, Tennis Court(s), Lake, Curbs, Sidewalks
Location
- Region: Mundelein
- Subdivision: Grand Dominion
HOA & financial
HOA
- Has HOA: Yes
- HOA fee: $305 monthly
- Services included: Insurance, Clubhouse, Exercise Facilities, Pool, Lawn Care, Snow Removal
Other
Other facts
- Listing terms: Cash
- Ownership: Fee Simple
Price history
| Date | Event | Price |
|---|---|---|
| 8/27/2025 | Sold | $495,000+3.1%$294/sqft |
Source: | ||
| 7/11/2025 | Contingent | $480,000$285/sqft |
Source: | ||
| 7/9/2025 | Listed for sale | $480,000+47%$285/sqft |
Source: | ||
| 12/28/2007 | Sold | $326,500$194/sqft |
Source: Public Record Report a problem | ||
Public tax history
| Year | Property taxes | Tax assessment |
|---|---|---|
| 2023 | $10,172 +7.1% | $130,704 +9.1% |
| 2022 | $9,497 +4.6% | $119,758 +9.3% |
| 2021 | $9,076 -3.7% | $109,528 +3.1% |
Find assessor info on the county website
Neighborhood: 60060
Nearby schools
GreatSchools rating
- 9/10Fremont Intermediate SchoolGrades: 3-5Distance: 1.7 mi
- 7/10Fremont Jr High/Middle SchoolGrades: 6-8Distance: 1.6 mi
- 8/10Mundelein Cons High SchoolGrades: 9-12Distance: 1.2 mi
Schools provided by the listing agent
- High: Mundelein Cons High School
- District: 79
Source: MRED as distributed by MLS GRID. This data may not be complete. We recommend contacting the local school district to confirm school assignments for this home.
Get a cash offer in 3 minutes
Find out how much your home could sell for in as little as 3 minutes with a no-obligation cash offer.
Estimated market value$481,700
Get a cash offer in 3 minutes
Find out how much your home could sell for in as little as 3 minutes with a no-obligation cash offer.
Estimated market value
$481,700

