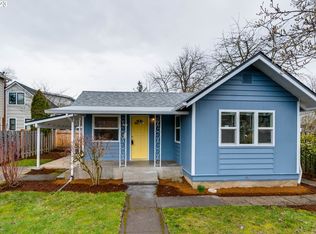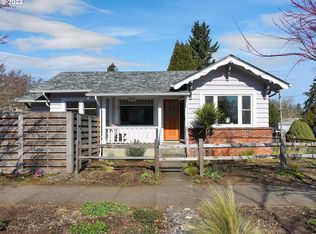Newer construction in Roseway neighborhood, but not typical long skinny house! New exterior paint, recently finished garage. Professionally cleaned and in excellent condition. Gas, granite and stainless kitchen. Large vaulted master suite. A/C. All appliances included. Blocks to parks, shopping, library with a walk score of 80. Open houses Sat & Sunday, 2-4pm. Sold as is.
This property is off market, which means it's not currently listed for sale or rent on Zillow. This may be different from what's available on other websites or public sources.

