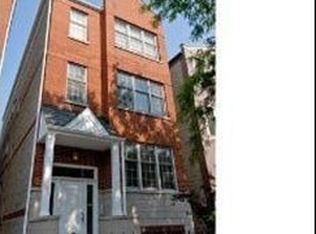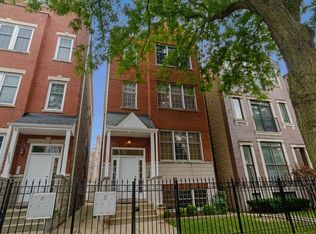Closed
$830,000
3251 N Racine Ave #3, Chicago, IL 60657
3beds
2,100sqft
Condominium, Duplex, Single Family Residence
Built in 1995
-- sqft lot
$-- Zestimate®
$395/sqft
$5,534 Estimated rent
Home value
Not available
Estimated sales range
Not available
$5,534/mo
Zestimate® history
Loading...
Owner options
Explore your selling options
What's special
Sun drenched three-bedroom/ three full bathroom Duplex Penthouse in the heart of Lakeview in an impeccably run 3-unit building. Featuring an abundance of natural light with vaulted ceilings and skylights. The full width open floor plan is great for entertaining and flows seamlessly into the kitchen area. Enjoy a Beautiful hand-crafted fireplace. Large primary bedroom with en-suite bathroom, walk-in closet, and an amazing loft-style family room on the 2nd level. Second primary bedroom with en-suite as well as an additional bedroom with 3rd bathroom directly across the hall on the main level. Two large private decks (new in 2022) are accessible from each floor and easily fits sizable outdoor furniture. One garage parking space is included, plus an oversized storage closet room. Easy stroll to Belmont stop, Southport Corridor, Wrigley Field, the lakefront, and tons of great coffee shops, bars, and restaurants.
Zillow last checked: 9 hours ago
Listing updated: August 28, 2025 at 02:25pm
Listing courtesy of:
Lisa Zeller-O'Malley 630-853-4470,
Coldwell Banker Realty
Bought with:
Marian Sonsyadek
Fulton Grace Realty
Source: MRED as distributed by MLS GRID,MLS#: 12400073
Facts & features
Interior
Bedrooms & bathrooms
- Bedrooms: 3
- Bathrooms: 3
- Full bathrooms: 3
Primary bedroom
- Features: Flooring (Carpet), Bathroom (Full, Double Sink, Tub & Separate Shwr)
- Level: Second
- Area: 216 Square Feet
- Dimensions: 18X12
Bedroom 2
- Features: Flooring (Carpet)
- Level: Main
- Area: 168 Square Feet
- Dimensions: 12X14
Bedroom 3
- Features: Flooring (Carpet)
- Level: Main
- Area: 100 Square Feet
- Dimensions: 10X10
Deck
- Level: Main
- Area: 198 Square Feet
- Dimensions: 18X11
Dining room
- Features: Flooring (Hardwood)
- Level: Main
- Area: 84 Square Feet
- Dimensions: 12X7
Family room
- Features: Flooring (Hardwood)
- Level: Second
- Area: 342 Square Feet
- Dimensions: 18X19
Kitchen
- Features: Kitchen (Pantry-Closet, Updated Kitchen), Flooring (Hardwood)
- Level: Main
- Area: 234 Square Feet
- Dimensions: 18X13
Laundry
- Features: Flooring (Hardwood)
- Level: Main
- Area: 12 Square Feet
- Dimensions: 3X4
Living room
- Features: Flooring (Hardwood)
- Level: Main
- Area: 270 Square Feet
- Dimensions: 18X15
Other
- Level: Second
- Area: 198 Square Feet
- Dimensions: 18X11
Walk in closet
- Features: Flooring (Carpet)
- Level: Second
- Area: 72 Square Feet
- Dimensions: 12X6
Heating
- Natural Gas, Forced Air
Cooling
- Central Air
Appliances
- Included: Range, Microwave, Dishwasher, Refrigerator, Washer, Dryer, Disposal, Stainless Steel Appliance(s)
- Laundry: Main Level, In Unit
Features
- Vaulted Ceiling(s), Cathedral Ceiling(s), 1st Floor Bedroom, 1st Floor Full Bath, Storage, Built-in Features, Walk-In Closet(s), Open Floorplan, Pantry
- Flooring: Hardwood, Carpet
- Windows: Screens, Skylight(s), Window Treatments
- Basement: None
- Number of fireplaces: 1
- Fireplace features: Gas Log, Living Room
Interior area
- Total structure area: 0
- Total interior livable area: 2,100 sqft
Property
Parking
- Total spaces: 1
- Parking features: On Site, Garage Owned, Detached, Garage
- Garage spaces: 1
Accessibility
- Accessibility features: No Disability Access
Features
- Patio & porch: Deck
Details
- Parcel number: 14204210411003
- Special conditions: None
Construction
Type & style
- Home type: Condo
- Property subtype: Condominium, Duplex, Single Family Residence
Materials
- Brick
Condition
- New construction: No
- Year built: 1995
Utilities & green energy
- Sewer: Public Sewer
- Water: Lake Michigan, Public
Community & neighborhood
Location
- Region: Chicago
HOA & financial
HOA
- Has HOA: Yes
- HOA fee: $208 monthly
- Amenities included: Storage
- Services included: Water, Parking, Insurance, Exterior Maintenance, Lawn Care, Scavenger, Snow Removal
Other
Other facts
- Listing terms: Cash
- Ownership: Condo
Price history
| Date | Event | Price |
|---|---|---|
| 8/27/2025 | Listing removed | $5,000$2/sqft |
Source: MRED as distributed by MLS GRID #12438933 Report a problem | ||
| 8/22/2025 | Sold | $830,000-1.2%$395/sqft |
Source: | ||
| 8/19/2025 | Listed for rent | $5,000$2/sqft |
Source: MRED as distributed by MLS GRID #12438933 Report a problem | ||
| 8/10/2025 | Listing removed | $5,000$2/sqft |
Source: Zillow Rentals Report a problem | ||
| 8/5/2025 | Listed for rent | $5,000$2/sqft |
Source: Zillow Rentals Report a problem | ||
Public tax history
| Year | Property taxes | Tax assessment |
|---|---|---|
| 2023 | $11,688 +2.8% | $58,713 |
| 2022 | $11,373 +2.1% | $58,713 |
| 2021 | $11,137 +8.5% | $58,713 +19.3% |
Find assessor info on the county website
Neighborhood: Lake View
Nearby schools
GreatSchools rating
- 9/10Nettelhorst Elementary SchoolGrades: PK-8Distance: 0.7 mi
- 3/10Lake View High SchoolGrades: 9-12Distance: 1.1 mi
Schools provided by the listing agent
- Elementary: Nettelhorst Elementary School
- High: Lake View High School
- District: 299
Source: MRED as distributed by MLS GRID. This data may not be complete. We recommend contacting the local school district to confirm school assignments for this home.
Get pre-qualified for a loan
At Zillow Home Loans, we can pre-qualify you in as little as 5 minutes with no impact to your credit score.An equal housing lender. NMLS #10287.

