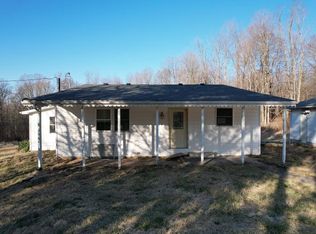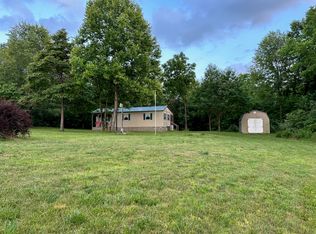Sold
$165,000
3251 Mangus Rd W, Poland, IN 47868
2beds
1,460sqft
Residential, Single Family Residence
Built in 1954
3.47 Acres Lot
$167,100 Zestimate®
$113/sqft
$1,430 Estimated rent
Home value
$167,100
Estimated sales range
Not available
$1,430/mo
Zestimate® history
Loading...
Owner options
Explore your selling options
What's special
This Cottage style home is located on 3.47 Acres outside the Spencer area. The 2 beds, 1 bath home offers a huge 2 car plus detach garage for that extra space for a workshop or storage. Large covered front porch to hang out on those warm nights or early morning with a cup of coffee. There have been a few updates such as paint, flooring, lighting fixtures.
Zillow last checked: 8 hours ago
Listing updated: May 02, 2025 at 11:16am
Listing Provided by:
Cy Marlow 812-243-4211,
L.J. Michaels, Inc.
Bought with:
Stephanie Lee
Carpenter, REALTORS®
Source: MIBOR as distributed by MLS GRID,MLS#: 22017939
Facts & features
Interior
Bedrooms & bathrooms
- Bedrooms: 2
- Bathrooms: 1
- Full bathrooms: 1
- Main level bathrooms: 1
- Main level bedrooms: 2
Primary bedroom
- Features: Carpet
- Level: Main
- Area: 219.96 Square Feet
- Dimensions: 11.7 x 18.8
Bedroom 2
- Features: Carpet
- Level: Main
- Area: 182.4 Square Feet
- Dimensions: 9.6 x 19.0
Dining room
- Features: Laminate
- Level: Main
- Area: 120 Square Feet
- Dimensions: 10.0 x 12.0
Kitchen
- Features: Laminate
- Level: Main
- Area: 76.14 Square Feet
- Dimensions: 8.10 x 9.4
Living room
- Features: Laminate
- Level: Main
- Area: 173.4 Square Feet
- Dimensions: 10.2 x 17.0
Heating
- Forced Air, Propane
Appliances
- Included: Dishwasher, Electric Oven
Features
- Attic Access
- Basement: Unfinished
- Attic: Access Only
Interior area
- Total structure area: 1,460
- Total interior livable area: 1,460 sqft
- Finished area below ground: 0
Property
Parking
- Total spaces: 2
- Parking features: Detached
- Garage spaces: 2
Features
- Levels: One
- Stories: 1
Lot
- Size: 3.47 Acres
Details
- Parcel number: 601104200180000025
- Horse amenities: None
Construction
Type & style
- Home type: SingleFamily
- Architectural style: Other
- Property subtype: Residential, Single Family Residence
Materials
- Vinyl Siding
- Foundation: Block
Condition
- New construction: No
- Year built: 1954
Utilities & green energy
- Water: Private Well
Community & neighborhood
Location
- Region: Poland
- Subdivision: No Subdivision
Price history
| Date | Event | Price |
|---|---|---|
| 5/1/2025 | Sold | $165,000$113/sqft |
Source: | ||
| 3/21/2025 | Pending sale | $165,000$113/sqft |
Source: | ||
| 3/14/2025 | Price change | $165,000-8.3%$113/sqft |
Source: | ||
| 2/14/2025 | Price change | $179,900-6.5%$123/sqft |
Source: | ||
| 1/14/2025 | Listed for sale | $192,500$132/sqft |
Source: | ||
Public tax history
Tax history is unavailable.
Neighborhood: 47868
Nearby schools
GreatSchools rating
- 7/10Patricksburg Elementary SchoolGrades: PK-6Distance: 5 mi
- 7/10Owen Valley Middle SchoolGrades: 7-8Distance: 5.6 mi
- 4/10Owen Valley Community High SchoolGrades: 9-12Distance: 5.7 mi
Schools provided by the listing agent
- Elementary: Spencer Elementary School
- Middle: Owen Valley Middle School
- High: Owen Valley Community High School
Source: MIBOR as distributed by MLS GRID. This data may not be complete. We recommend contacting the local school district to confirm school assignments for this home.
Get pre-qualified for a loan
At Zillow Home Loans, we can pre-qualify you in as little as 5 minutes with no impact to your credit score.An equal housing lender. NMLS #10287.

