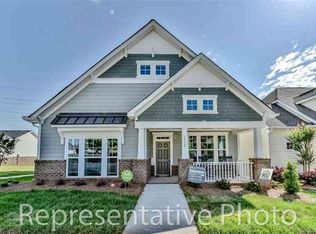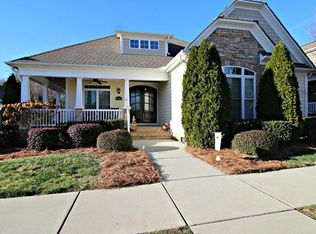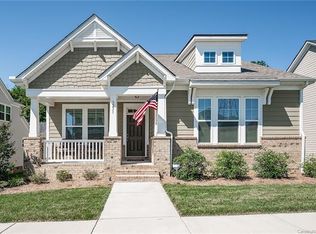Closed
$507,500
3251 Keady Mill Loop, Kannapolis, NC 28081
4beds
2,698sqft
Single Family Residence
Built in 2017
0.26 Acres Lot
$516,200 Zestimate®
$188/sqft
$2,694 Estimated rent
Home value
$516,200
$480,000 - $557,000
$2,694/mo
Zestimate® history
Loading...
Owner options
Explore your selling options
What's special
Charming home located in coveted Kellswater Bridge! Rare floor plan w/2 connected rooms + full bath on main level that have a separate entrance = perfect suite for guests, in-laws, teens or makes a great home office. Prepare to be impressed w/designer finishes throughout. Luxury vinyl plank flooring on main level + upgraded carpet upstairs. Fresh neutral paint. Stunning kitchen features white cabinets, quartz counters & stainless appliances + a huge center island. Open concept w/spacious dining area + family room w/gas log fireplace. Primary bedroom on main w/tray ceiling + primary bathroom w/spa shower & dual sink vanity w/custom built mirrors + walk in closet w/California Closets built ins. Laundry room w/drop zone. Rear load garage w/space to create tons of extra storage. Upstairs loft area w/access to upper deck. Two spacious upstairs bedrooms share a hall bath w/dual sink vanity + custom built mirrors. Walk in attic storage. Covered porch area is ideal for grilling & entertaining.
Zillow last checked: 8 hours ago
Listing updated: May 21, 2024 at 10:52am
Listing Provided by:
Amy Gamble agamble@helenadamsrealty.com,
Helen Adams Realty
Bought with:
Sheila Sadighi
Keller Williams Premier
Source: Canopy MLS as distributed by MLS GRID,MLS#: 4127558
Facts & features
Interior
Bedrooms & bathrooms
- Bedrooms: 4
- Bathrooms: 3
- Full bathrooms: 3
- Main level bedrooms: 2
Primary bedroom
- Level: Main
Bedroom s
- Level: Upper
Bedroom s
- Level: Main
Bathroom full
- Level: Main
Bathroom full
- Level: Upper
Dining room
- Level: Main
Family room
- Level: Main
Kitchen
- Level: Main
Laundry
- Level: Main
Loft
- Level: Upper
Office
- Level: Main
Heating
- Forced Air, Natural Gas
Cooling
- Central Air, Zoned
Appliances
- Included: Dishwasher, Disposal, Electric Range, Gas Water Heater, Microwave, Plumbed For Ice Maker
- Laundry: Electric Dryer Hookup, Laundry Room, Main Level, Washer Hookup
Features
- Kitchen Island, Open Floorplan, Pantry, Walk-In Closet(s)
- Flooring: Carpet, Hardwood, Tile, Vinyl
- Has basement: No
- Attic: Walk-In
- Fireplace features: Family Room, Gas Log
Interior area
- Total structure area: 2,698
- Total interior livable area: 2,698 sqft
- Finished area above ground: 2,698
- Finished area below ground: 0
Property
Parking
- Total spaces: 2
- Parking features: Driveway, Attached Garage, Garage Faces Rear, Garage on Main Level
- Attached garage spaces: 2
- Has uncovered spaces: Yes
Features
- Levels: Two
- Stories: 2
- Patio & porch: Balcony, Covered, Front Porch
- Pool features: Community
Lot
- Size: 0.26 Acres
- Dimensions: 60 x 190 x 64 x 190
Details
- Parcel number: 56025770650000
- Zoning: TND
- Special conditions: Standard
Construction
Type & style
- Home type: SingleFamily
- Architectural style: Charleston
- Property subtype: Single Family Residence
Materials
- Fiber Cement
- Foundation: Slab
- Roof: Shingle
Condition
- New construction: No
- Year built: 2017
Utilities & green energy
- Sewer: Public Sewer
- Water: City
- Utilities for property: Cable Available, Electricity Connected, Fiber Optics
Community & neighborhood
Security
- Security features: Carbon Monoxide Detector(s), Security System
Community
- Community features: Clubhouse, Fitness Center, Playground, Recreation Area, Tennis Court(s), Walking Trails
Location
- Region: Kannapolis
- Subdivision: Kellswater Bridge
HOA & financial
HOA
- Has HOA: Yes
- HOA fee: $183 monthly
- Association name: Key Community Management
- Association phone: 704-321-1556
Other
Other facts
- Listing terms: Cash,Conventional,FHA,VA Loan
- Road surface type: Concrete, Paved
Price history
| Date | Event | Price |
|---|---|---|
| 5/20/2024 | Sold | $507,500$188/sqft |
Source: | ||
| 4/13/2024 | Listed for sale | $507,500+52.6%$188/sqft |
Source: | ||
| 12/28/2017 | Sold | $332,500$123/sqft |
Source: Public Record | ||
Public tax history
| Year | Property taxes | Tax assessment |
|---|---|---|
| 2024 | $5,951 +22.4% | $524,090 +47.7% |
| 2023 | $4,861 | $354,840 |
| 2022 | $4,861 | $354,840 |
Find assessor info on the county website
Neighborhood: 28081
Nearby schools
GreatSchools rating
- 9/10Charles E. Boger ElementaryGrades: PK-5Distance: 0.4 mi
- 4/10Northwest Cabarrus MiddleGrades: 6-8Distance: 0.7 mi
- 6/10Northwest Cabarrus HighGrades: 9-12Distance: 0.7 mi
Schools provided by the listing agent
- Elementary: Charles E. Boger
- Middle: Northwest Cabarrus
- High: Northwest Cabarrus
Source: Canopy MLS as distributed by MLS GRID. This data may not be complete. We recommend contacting the local school district to confirm school assignments for this home.
Get a cash offer in 3 minutes
Find out how much your home could sell for in as little as 3 minutes with a no-obligation cash offer.
Estimated market value
$516,200
Get a cash offer in 3 minutes
Find out how much your home could sell for in as little as 3 minutes with a no-obligation cash offer.
Estimated market value
$516,200


