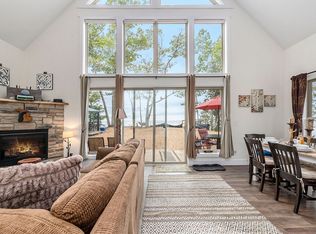Sold for $1,050,000 on 07/02/25
$1,050,000
3251 Jungle Inn Rd, Arcadia, MI 49613
3beds
2,033sqft
Single Family Residence
Built in 1920
4.97 Acres Lot
$1,060,700 Zestimate®
$516/sqft
$2,378 Estimated rent
Home value
$1,060,700
Estimated sales range
Not available
$2,378/mo
Zestimate® history
Loading...
Owner options
Explore your selling options
What's special
Rare opportunity to own this amazing property, 198 feet of private frontage on Lake Michigan and nearly 5 acres of land. This fully wooded parcel has endless possibilities! The charmingly historic 1920’s cottage has a fieldstone fireplace and solid knotty pine paneling. The kitchen has an eat in breakfast area, the dining room, living room and family rooms all have stunning lake views. There are two bedrooms on the main floor and the attic has been converted to a sleeping loft with a bathroom up tucked in as well. There is also a 3 car detached garage ideal to store all the beachfront toys!
Zillow last checked: 8 hours ago
Listing updated: July 02, 2025 at 10:54am
Listed by:
Camille Campbell Cell:231-944-9385,
Coldwell Banker Schmidt Traver 231-922-2350
Bought with:
Kelly Price, 6501436544
Century 21 Northland
Source: NGLRMLS,MLS#: 1930081
Facts & features
Interior
Bedrooms & bathrooms
- Bedrooms: 3
- Bathrooms: 2
- Full bathrooms: 2
- Main level bathrooms: 1
- Main level bedrooms: 2
Primary bedroom
- Level: Main
- Area: 132
- Dimensions: 12 x 11
Bedroom 2
- Level: Main
- Area: 132
- Dimensions: 12 x 11
Bedroom 3
- Level: Upper
- Area: 574.12
- Dimensions: 46.3 x 12.4
Primary bathroom
- Features: Shared
Dining room
- Level: Main
- Area: 142.5
- Dimensions: 12.5 x 11.4
Family room
- Level: Main
- Area: 244.97
- Dimensions: 18.7 x 13.1
Kitchen
- Level: Main
- Area: 201.5
- Dimensions: 15.5 x 13
Living room
- Level: Main
- Area: 390.96
- Dimensions: 18.1 x 21.6
Heating
- Forced Air, Natural Gas, Fireplace(s)
Appliances
- Included: Refrigerator, Oven/Range, Disposal, Microwave, Washer, Dryer, Cooktop
- Laundry: Lower Level
Features
- Bookcases, Breakfast Nook, Beamed Ceilings, Paneling, Cable TV, High Speed Internet
- Flooring: Carpet, Concrete
- Windows: Drapes
- Basement: Full,Daylight,Unfinished
- Has fireplace: Yes
- Fireplace features: Wood Burning, Stove
Interior area
- Total structure area: 2,033
- Total interior livable area: 2,033 sqft
- Finished area above ground: 2,033
- Finished area below ground: 0
Property
Parking
- Total spaces: 3
- Parking features: Detached, Gravel
- Garage spaces: 3
Accessibility
- Accessibility features: None
Features
- Levels: One and One Half
- Stories: 1
- Patio & porch: Deck
- Has view: Yes
- View description: Bay, Countryside View, Water
- Has water view: Yes
- Water view: Water,Bay
- Waterfront features: All Sports, Sandy Bottom, Great Lake, Lake, Stony Bottom, Sandy Shoreline
- Body of water: Lake Michigan
- Frontage type: Waterfront
- Frontage length: 198
Lot
- Size: 4.97 Acres
- Dimensions: 198 x 962
- Features: Wooded-Hardwoods, Wooded, Level, Rolling Slope, Bluff, Subdivided
Details
- Additional structures: None
- Parcel number: 0120000500/00600/005
- Zoning description: Residential
Construction
Type & style
- Home type: SingleFamily
- Architectural style: Cottage
- Property subtype: Single Family Residence
Materials
- Frame, Aluminum Siding
- Foundation: Block
- Roof: Asphalt
Condition
- New construction: No
- Year built: 1920
Utilities & green energy
- Sewer: Private Sewer
- Water: Private
Green energy
- Energy efficient items: Not Applicable
- Water conservation: Not Applicable
Community & neighborhood
Community
- Community features: Pets Allowed
Location
- Region: Arcadia
- Subdivision: Grand’s Acres
HOA & financial
HOA
- Services included: Other
Other
Other facts
- Listing agreement: Exclusive Right Sell
- Listing terms: Conventional,Cash
- Ownership type: Private Owner
- Road surface type: Gravel
Price history
| Date | Event | Price |
|---|---|---|
| 7/2/2025 | Sold | $1,050,000-8.7%$516/sqft |
Source: | ||
| 6/23/2025 | Pending sale | $1,150,000$566/sqft |
Source: | ||
| 1/13/2025 | Listed for sale | $1,150,000$566/sqft |
Source: | ||
Public tax history
| Year | Property taxes | Tax assessment |
|---|---|---|
| 2025 | $9,893 +662.3% | $324,000 +11.1% |
| 2024 | $1,298 | $291,600 +9.1% |
| 2023 | -- | $267,300 -0.6% |
Find assessor info on the county website
Neighborhood: 49613
Nearby schools
GreatSchools rating
- 6/10Onekama Middle/High SchoolGrades: K-12Distance: 10.2 mi
Schools provided by the listing agent
- District: Onekama Consolidated Schools
Source: NGLRMLS. This data may not be complete. We recommend contacting the local school district to confirm school assignments for this home.

Get pre-qualified for a loan
At Zillow Home Loans, we can pre-qualify you in as little as 5 minutes with no impact to your credit score.An equal housing lender. NMLS #10287.
