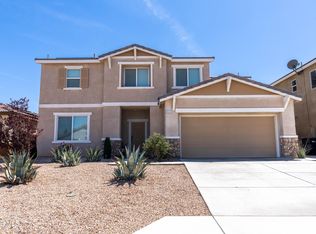This beautiful 2,170 sq.ft. single story home is a must see Featuring an open floor plan 4 bedrooms two full baths, indoor laundry, 3 car garage, possible RV access. Nearly 2,00 sq.ft. of living space with formal living with a custom picture window & dining room, large family room with fireplace, lovely kitchen like new with ample counter space and a connected dining area with slider to outside patio. 6 ft block wall fencing for extra privacy. Custom rod iron gates for the RV access. & side ads charm to this well cared for home. This home is extremely clean and is in move in condition.
This property is off market, which means it's not currently listed for sale or rent on Zillow. This may be different from what's available on other websites or public sources.
