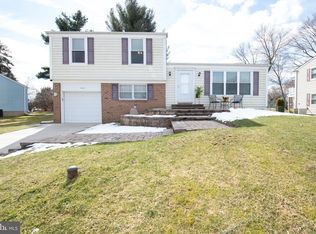Sold for $399,000 on 10/03/23
$399,000
3251 Claridge Rd, Bensalem, PA 19020
3beds
1,306sqft
Single Family Residence
Built in 1972
7,500 Square Feet Lot
$451,700 Zestimate®
$306/sqft
$2,613 Estimated rent
Home value
$451,700
$429,000 - $474,000
$2,613/mo
Zestimate® history
Loading...
Owner options
Explore your selling options
What's special
Great curb appeal as you drive up to this lovely split-level home in sought after Neshaminy Valley. Foyer entrance and step up to the formal living room and dining room. If you go straight from the front door, you will enter the family room complete with powder room. Off of this room is the laundry room with newer washer and dryer. And exit to the lovely, covered porch overlooking the backyard. When in the family room you can step up to the large eat in kitchen with stainless steel refrigerator. Also off the family room is the entrance to the fully finished basement. The extra square footage is not reflected in the public records. Possible in-law suite ideas for these rooms. This home has so much to offer with its added rooms. Everybody has a place to hide. The second level of the home has 3 bedrooms and a full bath. The master bedroom has a full bath with stall shower. Don't let another one get away.
Zillow last checked: 8 hours ago
Listing updated: October 04, 2023 at 03:03am
Listed by:
Maggie Velek 215-805-1611,
RE/MAX Realty Services-Bensalem
Bought with:
Lori Toy, RS348230
Keller Williams Real Estate - Newtown
Source: Bright MLS,MLS#: PABU2055338
Facts & features
Interior
Bedrooms & bathrooms
- Bedrooms: 3
- Bathrooms: 3
- Full bathrooms: 2
- 1/2 bathrooms: 1
- Main level bathrooms: 1
Basement
- Area: 0
Heating
- Forced Air, Natural Gas
Cooling
- Central Air, Natural Gas
Appliances
- Included: Gas Water Heater
Features
- Basement: Finished
- Has fireplace: No
Interior area
- Total structure area: 1,306
- Total interior livable area: 1,306 sqft
- Finished area above ground: 1,306
- Finished area below ground: 0
Property
Parking
- Total spaces: 1
- Parking features: Garage Faces Front, Driveway, Attached
- Attached garage spaces: 1
- Has uncovered spaces: Yes
Accessibility
- Accessibility features: None
Features
- Levels: Multi/Split,Two
- Stories: 2
- Pool features: None
Lot
- Size: 7,500 sqft
- Dimensions: 75.00 x 100.00
Details
- Additional structures: Above Grade, Below Grade
- Parcel number: 02047070
- Zoning: R2
- Special conditions: Standard
Construction
Type & style
- Home type: SingleFamily
- Property subtype: Single Family Residence
Materials
- Frame
- Foundation: Slab
Condition
- New construction: No
- Year built: 1972
Utilities & green energy
- Sewer: Public Sewer
- Water: Public
Community & neighborhood
Location
- Region: Bensalem
- Subdivision: Neshaminy Valley
- Municipality: BENSALEM TWP
Other
Other facts
- Listing agreement: Exclusive Right To Sell
- Ownership: Fee Simple
Price history
| Date | Event | Price |
|---|---|---|
| 10/3/2023 | Sold | $399,000$306/sqft |
Source: | ||
| 8/29/2023 | Pending sale | $399,000$306/sqft |
Source: | ||
| 8/18/2023 | Listed for sale | $399,000$306/sqft |
Source: | ||
Public tax history
| Year | Property taxes | Tax assessment |
|---|---|---|
| 2025 | $5,916 | $26,000 |
| 2024 | $5,916 +7.3% | $26,000 |
| 2023 | $5,516 +0.6% | $26,000 |
Find assessor info on the county website
Neighborhood: 19020
Nearby schools
GreatSchools rating
- 5/10Belmont Hills El SchoolGrades: K-6Distance: 0.5 mi
- 6/10Robert K Shafer Middle SchoolGrades: 7-8Distance: 2.6 mi
- 5/10Bensalem Twp High SchoolGrades: 9-12Distance: 1.8 mi
Schools provided by the listing agent
- District: Bensalem Township
Source: Bright MLS. This data may not be complete. We recommend contacting the local school district to confirm school assignments for this home.

Get pre-qualified for a loan
At Zillow Home Loans, we can pre-qualify you in as little as 5 minutes with no impact to your credit score.An equal housing lender. NMLS #10287.
Sell for more on Zillow
Get a free Zillow Showcase℠ listing and you could sell for .
$451,700
2% more+ $9,034
With Zillow Showcase(estimated)
$460,734