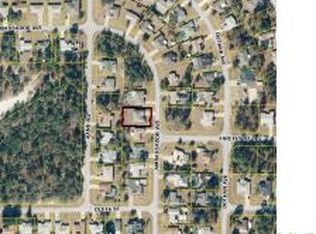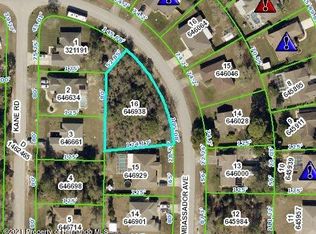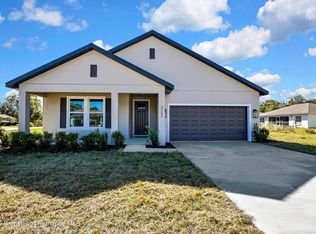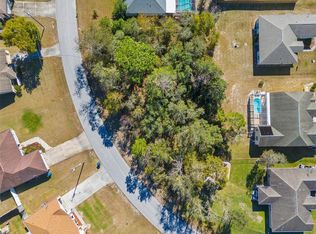Sold for $375,000 on 05/31/24
$375,000
3251 Ambassador Ave, Spring Hill, FL 34609
3beds
2,020sqft
Single Family Residence
Built in 2002
10,853 Square Feet Lot
$363,100 Zestimate®
$186/sqft
$2,323 Estimated rent
Home value
$363,100
$323,000 - $410,000
$2,323/mo
Zestimate® history
Loading...
Owner options
Explore your selling options
What's special
Beautifully maintained single family home is a real GEM! Featuring 3 BD/ 2BA, 2 car garage POOL home with split floor plan is conveniently located in the heart of Spring Hill and move in ready! Hosting 2020 heated sq ft. & newly painted exterior! Optional 4th bedroom via the Office/Bonus Room. Homes open floor plan offers plenty of room in a BRIGHT and AIRY atmosphere. Eat-in kitchen with island/ breakfast bar, wood cabinetry & large pantry, separate dining room with real wood flooring in living & kitchen areas. Nice size bedrooms and updated bathrooms. The Master Bedroom Suite features a large walk in closet, with garden tub and separate shower. Enjoy home game advantage playing volleyball in this large in-ground sports pool while entertaining family and friends in the lanai seating area. Completely fenced in rear and side yards allow for great privacy. There is also a spot already set up for a shed in the backyard. Roof 2021, HVAC 2016, Septic Field replaced 2022. Pool filter has a new motor. Ideally located for shopping and restaurants. Suncoast Parkway is located w/in minutes offering a quick commute to Tampa International Airport. NO HOA - This home has everything you need! Schedule your appointment today! All information deemed reliable but not guaranteed. **Seller is providing both the 4 pt & Wind mit reports that just completed April 5, 2024**
Zillow last checked: 8 hours ago
Listing updated: May 31, 2024 at 04:56pm
Listing Provided by:
Jennifer Parliman 609-602-4849,
SANDPEAK REALTY 727-232-2192
Bought with:
Zoltan Serfozo, 3332273
RE/MAX PREMIER GROUP
Source: Stellar MLS,MLS#: W7862965 Originating MLS: West Pasco
Originating MLS: West Pasco

Facts & features
Interior
Bedrooms & bathrooms
- Bedrooms: 3
- Bathrooms: 2
- Full bathrooms: 2
Primary bedroom
- Features: Ceiling Fan(s), En Suite Bathroom, Garden Bath, Walk-In Closet(s)
- Level: First
- Dimensions: 19x13
Dining room
- Features: Ceiling Fan(s)
- Level: First
- Dimensions: 18x11
Great room
- Features: Ceiling Fan(s)
- Level: First
- Dimensions: 22x16
Kitchen
- Features: Kitchen Island, Pantry
- Level: First
- Dimensions: 21x12
Heating
- Central, Electric
Cooling
- Central Air
Appliances
- Included: Dishwasher, Dryer, Electric Water Heater, Microwave, Range, Refrigerator, Washer
- Laundry: Laundry Room
Features
- Ceiling Fan(s), Eating Space In Kitchen, Kitchen/Family Room Combo, Open Floorplan, Solid Wood Cabinets, Split Bedroom, Walk-In Closet(s)
- Flooring: Carpet, Laminate, Hardwood
- Doors: French Doors
- Has fireplace: No
Interior area
- Total structure area: 2,781
- Total interior livable area: 2,020 sqft
Property
Parking
- Total spaces: 2
- Parking features: Driveway, Garage Door Opener, Guest
- Attached garage spaces: 2
- Has uncovered spaces: Yes
Features
- Levels: One
- Stories: 1
- Patio & porch: Screened
- Exterior features: Irrigation System, Rain Gutters, Sprinkler Metered
- Has private pool: Yes
- Pool features: Child Safety Fence, Gunite, In Ground, Screen Enclosure, Vinyl
- Fencing: Fenced,Wood
- Has view: Yes
- View description: Trees/Woods
Lot
- Size: 10,853 sqft
- Dimensions: 80 x 125
- Features: Cleared, City Lot
- Residential vegetation: Oak Trees
Details
- Parcel number: R3232317524016460150
- Zoning: PDP
- Special conditions: None
Construction
Type & style
- Home type: SingleFamily
- Architectural style: Florida
- Property subtype: Single Family Residence
Materials
- Block, Stucco
- Foundation: Slab
- Roof: Shingle
Condition
- Completed
- New construction: No
- Year built: 2002
Utilities & green energy
- Sewer: Septic Tank
- Water: Public
- Utilities for property: Public
Community & neighborhood
Security
- Security features: Security System
Location
- Region: Spring Hill
- Subdivision: SPRING HILL
HOA & financial
HOA
- Has HOA: No
Other fees
- Pet fee: $0 monthly
Other financial information
- Total actual rent: 0
Other
Other facts
- Listing terms: Cash,Conventional,FHA,VA Loan
- Ownership: Fee Simple
- Road surface type: Asphalt, Paved
Price history
| Date | Event | Price |
|---|---|---|
| 5/31/2024 | Sold | $375,000$186/sqft |
Source: | ||
| 4/10/2024 | Pending sale | $375,000$186/sqft |
Source: | ||
| 4/5/2024 | Listed for sale | $375,000+21.3%$186/sqft |
Source: | ||
| 9/15/2021 | Sold | $309,210+0.9%$153/sqft |
Source: Public Record | ||
| 6/14/2021 | Sold | $306,500+9.5%$152/sqft |
Source: | ||
Public tax history
| Year | Property taxes | Tax assessment |
|---|---|---|
| 2024 | $5,103 +0.6% | $297,728 +1.6% |
| 2023 | $5,073 +7% | $292,907 +9.5% |
| 2022 | $4,743 +180.6% | $267,479 +143.4% |
Find assessor info on the county website
Neighborhood: 34609
Nearby schools
GreatSchools rating
- 4/10John D. Floyd Elementary SchoolGrades: PK-5Distance: 1 mi
- 5/10Powell Middle SchoolGrades: 6-8Distance: 0.8 mi
- 2/10Central High SchoolGrades: 9-12Distance: 5.8 mi
Schools provided by the listing agent
- Elementary: J.D. Floyd Elementary School
- Middle: Powell Middle
- High: Central High School
Source: Stellar MLS. This data may not be complete. We recommend contacting the local school district to confirm school assignments for this home.
Get a cash offer in 3 minutes
Find out how much your home could sell for in as little as 3 minutes with a no-obligation cash offer.
Estimated market value
$363,100
Get a cash offer in 3 minutes
Find out how much your home could sell for in as little as 3 minutes with a no-obligation cash offer.
Estimated market value
$363,100



