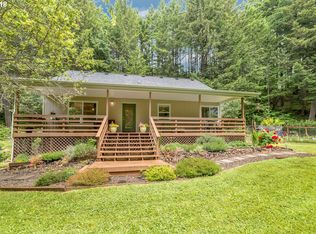10 acres of timbered seclusion. "Peoples choice award" features an Elaborate koi Pond that frames the beautiful front entry.Exterior hardscaped w/fire pit,covered patio w/brick fireplace.Fabulous kitchen w/marble eating bar,pantry,stain/appliance,tulikivi soapstone wood stove & pizza oven.Master suite w/French doors,marble,double sinks,jet tub,bidet,built ins.Sleeping loft,Work studio,wood shed.RV cover,2.1 car garage.Room for shop!
This property is off market, which means it's not currently listed for sale or rent on Zillow. This may be different from what's available on other websites or public sources.
