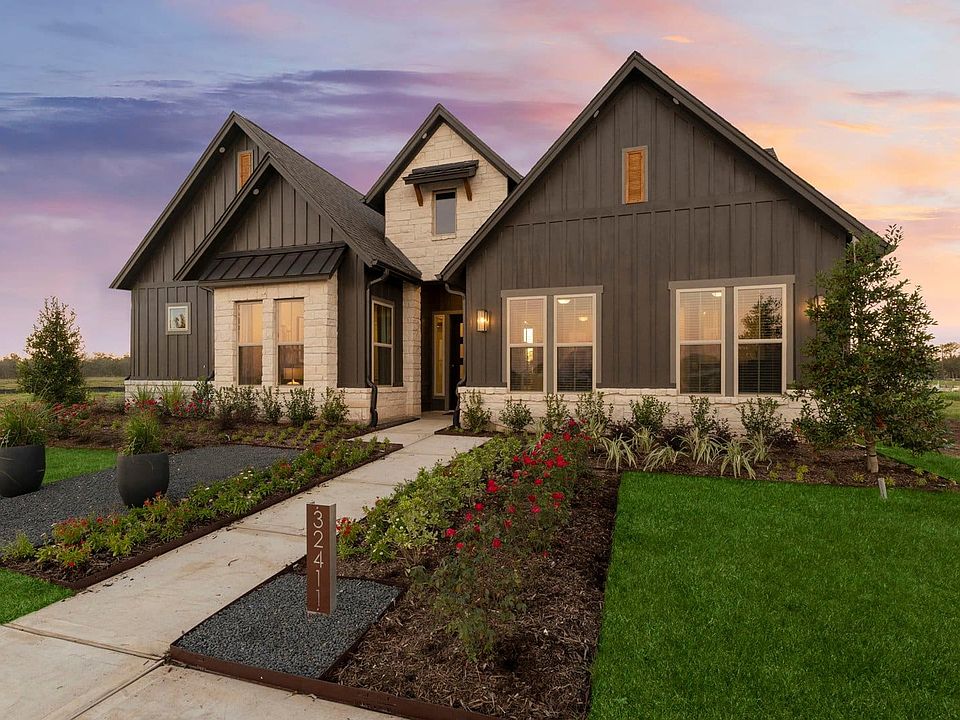Stunning Single Story Home with 3 Bedrooms, 3.5 Baths, Study, Game Room, Covered Patio, and 2 Car Garage. Glimpse into the Study, then Continue to the Family Room/Dining with 14’ Ceiling, Gas-Log Fireplace, 5.1 Surround Sound Pre-wire, and Floor Outlet. The Open, Island Kitchen Features Stacked Upper Cabinets to Maximize Storage, Walk-in Pantry, and Undercabinet Lighting. Waterproof, Luxury Vinyl Plank Flooring at the Entry, Study, Family Room/Dining, Kitchen, Powder Bath, Game Room, and Hallways. Primary Bath with Double Sinks and Vanity Area, Freestanding Tub, Separate Walk-in Shower with Seat, Linen Closet, and Enclosed Toilet. Bedroom 2 Features an Attached Bath with Standing Shower. Bedroom 3 Boasts an Attached Bath and Walk-in Closet. Sink at Utility Room. Wi-Fi Enabled, Built-in Home Intelligence System with Smart Thermostat, Lighting Control, and Smart Entry Door Lock. 14 Seer Trane A/C. Full Sprinklers. Gas Water Heater at Garage. Zip System Sheathing.
New construction
$626,373
32506 Ebony Jewelwing Ct, Fulshear, TX 77441
3beds
2,883sqft
Single Family Residence
Built in 2025
7,501.03 Square Feet Lot
$611,600 Zestimate®
$217/sqft
$154/mo HOA
What's special
Gas-log fireplaceCovered patioFreestanding tubOpen island kitchenWalk-in pantryFull sprinklersSeparate walk-in shower
- 29 days
- on Zillow |
- 29 |
- 1 |
Zillow last checked: 7 hours ago
Listing updated: July 21, 2025 at 04:31pm
Listed by:
Jimmy Franklin TREC #0317553 281-949-6362,
eXp Realty LLC,
David King TREC #0835832 281-907-8070,
eXp Realty LLC
Source: HAR,MLS#: 30972538
Travel times
Schedule tour
Select a date
Facts & features
Interior
Bedrooms & bathrooms
- Bedrooms: 3
- Bathrooms: 4
- Full bathrooms: 3
- 1/2 bathrooms: 1
Primary bathroom
- Features: Half Bath, Vanity Area
Kitchen
- Features: Breakfast Bar, Kitchen Island, Kitchen open to Family Room, Soft Closing Cabinets, Under Cabinet Lighting, Walk-in Pantry
Heating
- Natural Gas
Cooling
- Ceiling Fan(s), Electric
Appliances
- Included: Disposal, Electric Oven, Oven, Microwave, Gas Cooktop, Dishwasher
- Laundry: Electric Dryer Hookup, Washer Hookup
Features
- Formal Entry/Foyer, High Ceilings, Wired for Sound, All Bedrooms Down, En-Suite Bath, Primary Bed - 1st Floor, Sitting Area, Walk-In Closet(s)
- Flooring: Carpet, Tile, Vinyl
- Doors: Insulated Doors
- Windows: Insulated/Low-E windows
- Number of fireplaces: 1
- Fireplace features: Gas Log
Interior area
- Total structure area: 2,883
- Total interior livable area: 2,883 sqft
Video & virtual tour
Property
Parking
- Total spaces: 2
- Parking features: Attached, Garage Door Opener, Double-Wide Driveway
- Attached garage spaces: 2
Features
- Stories: 1
- Patio & porch: Covered
- Exterior features: Side Yard
- Fencing: Back Yard
Lot
- Size: 7,501.03 Square Feet
- Dimensions: 60 x 125
- Features: Back Yard, Build Line Restricted, Lot Size Restricted, Cleared, Patio Lot, Subdivided, 0 Up To 1/4 Acre
Details
- Parcel number: 3391040010330901
Construction
Type & style
- Home type: SingleFamily
- Architectural style: Contemporary,Traditional
- Property subtype: Single Family Residence
Materials
- Blown-In Insulation, Cement Siding, Stone, Wood Siding
- Foundation: Slab
- Roof: Composition
Condition
- New construction: Yes
- Year built: 2025
Details
- Builder name: Sitterle Homes
Utilities & green energy
- Water: Water District
Green energy
- Green verification: HERS Index Score
- Energy efficient items: Attic Vents, Thermostat, HVAC, HVAC>13 SEER
Community & HOA
Community
- Subdivision: Fulshear Lakes Gardens
HOA
- Has HOA: Yes
- Amenities included: Jogging Path, Park, Playground, Pool, Trail(s)
- HOA fee: $1,850 annually
Location
- Region: Fulshear
Financial & listing details
- Price per square foot: $217/sqft
- Date on market: 6/25/2025
- Listing terms: Cash,Conventional,VA Loan
- Road surface type: Concrete, Curbs, Gutters
About the community
Enjoy the ease of front yard maintenance included by the HOA, plus a walkable neighborhood filled with green spaces, future shopping, parks, and water activities along Bessie's Creek. With an onsite elementary school, future amenity center, and access to top-rated Lamar CISD schools, Fulshear Lakes Gardens is thoughtfully designed for modern lifestyles.
Whether you're fishing at sunrise, strolling with neighbors, or relaxing on your covered patio, you'll discover a place that brings people together and puts everyday comforts within reach.
Source: Sitterle Homes

